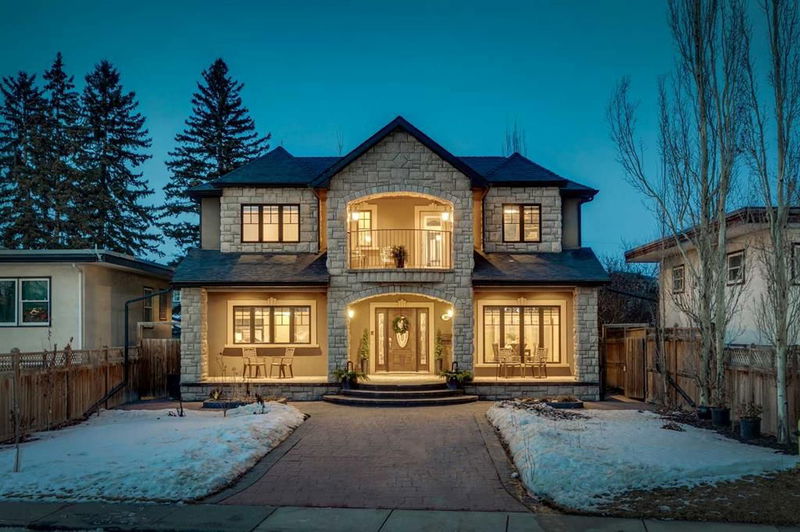重要事实
- MLS® #: A2186131
- 物业编号: SIRC2237241
- 物业类型: 住宅, 独立家庭独立住宅
- 生活空间: 3,474 平方呎
- 建成年份: 2007
- 卧室: 5+2
- 浴室: 6+1
- 停车位: 9
- 挂牌出售者:
- RE/MAX First
楼盘简介
Positioned in the heart of Hillhurst on an expansive 8,346 sqft lot (179' deep), this extraordinary RIVERFRONT estate redefines sophistication, offering over 5,200sqft of opulent living space with breathtaking river and city views. Every detail of this 7-bedroom (3 primary bedrooms), 6.5-bathroom masterpiece reflects a commitment to craftsmanship and enduring design, creating a home that is both elegant and functional. Upon entry, the artistry of this custom-built residence is immediately evident, from the Brazilian walnut floors to the handcrafted woodwork, curved molding, solid maple doors, archways, and 6" baseboards. The interiors exude warmth and sophistication, enhanced by four fireplaces, each carefully placed to add ambiance and charm. The kitchen, a true culinary sanctuary, is outfitted with the finest features, including a 36" Wolf gas range top, pot filler, Bosch dishwasher, Sub-Zero counter-depth 24" fridge, walk-in pantry, and bevelled granite countertops. Thoughtful details such as a custom removable table, curved cabinetry, under-cabinet lighting, and a stain-free double sink with instant hot water further elevate the space. Every meal and gathering is effortlessly accommodated with these luxurious amenities. The indulgence extends to the bathrooms, which feature in-floor heating, Japanese toilets, steam showers, air-jetted soaking tubs, body jets, and refined finishes for a spa-like experience. The ambiance is further elevated with in-stair lighting, built-in speakers, and tiger wood railings, complemented by Malaysian hardwood accents on the exterior back of the home. The main primary bedroom upstairs evokes the ambiance of an upscale hotel room, boasting wool carpet, office nook, fireplace, walk-in closet, and gorgeous ensuite bathroom. The walk-out basement features in-floor heat, full kitchen, recreation room, two bedrooms, and 2 luxurious bathrooms. The outdoor living is equally spectacular, with 1,100 sqft of covered decks offering cedar ceilings, stamped concrete flooring, and spaces designed for both entertaining and serene privacy. A second-story balcony offers stunning river views, while the lower-level covered deck is perfect for intimate gatherings. The exterior is clad in real stone, and extra concrete at the back provides a seamless foundation for a future addition if desired. For the car enthusiast, the four-car garage is a standout feature, finished with skylights, insulation, paint, and double drywall, complemented by 66' RV parking and driveway with room for four more vehicles. This prestigious property not only offers luxurious living but also incredible investment potential. Zoned for additional development, it presents opportunities for expansion or customization, whether as a private residence or a lucrative bed-and-breakfast venture. A true architectural gem, this residence invites you to experience the very pinnacle of luxury, lifestyle, and possibility.
房间
- 类型等级尺寸室内地面
- 洗手间总管道5' 5" x 5' 11"其他
- 套间浴室总管道11' 9" x 9' 5"其他
- 小餐室总管道6' 3.9" x 13'其他
- 主卧室总管道11' 9.9" x 15' 9"其他
- 早餐厅总管道17' 9.6" x 9' 6.9"其他
- 餐厅总管道14' 3.9" x 10' 11"其他
- 门厅总管道5' 8" x 9' 5"其他
- 厨房总管道17' 9.6" x 13' 9.6"其他
- 起居室总管道16' 11" x 15' 8"其他
- 前厅总管道5' 11" x 7' 5"其他
- 洗手间上部7' 6.9" x 7' 2"其他
- 套间浴室上部4' 11" x 8'其他
- 套间浴室上部11' 11" x 12' 11"其他
- 卧室上部11' 6" x 11' 6.9"其他
- 主卧室上部15' 6" x 16' 2"其他
- 卧室上部15' 6" x 13'其他
- 书房上部11' 9.9" x 7' 8"其他
- 洗衣房上部7' 9.6" x 7' 11"其他
- 主卧室上部17' 9.6" x 21'其他
- 步入式壁橱上部11' 9.6" x 7' 2"其他
- 洗手间地下室6' 3" x 7' 2"其他
- 洗手间地下室6' 6.9" x 10' 9.6"其他
- 卧室地下室10' 9" x 14' 2"其他
- 卧室地下室13' 11" x 13' 11"其他
- 厨房地下室16' 5" x 10' 5"其他
- 活动室地下室23' 6.9" x 25' 5"其他
- 水电地下室12' 3" x 10' 9.6"其他
上市代理商
咨询更多信息
咨询更多信息
位置
1840 Westmount Boulevard NW, Calgary, Alberta, T2N 3G8 加拿大
房产周边
Information about the area around this property within a 5-minute walk.
付款计算器
- $
- %$
- %
- 本金和利息 0
- 物业税 0
- 层 / 公寓楼层 0

