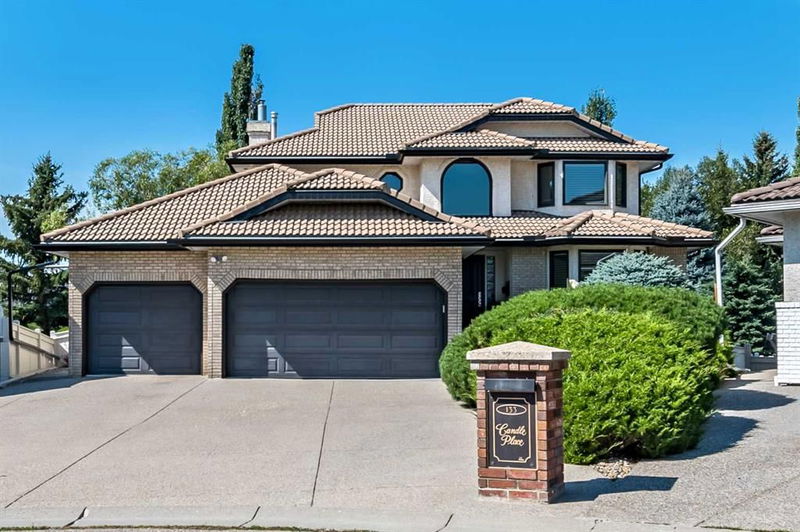重要事实
- MLS® #: A2186520
- 物业编号: SIRC2236589
- 物业类型: 住宅, 独立家庭独立住宅
- 生活空间: 2,642.84 平方呎
- 建成年份: 1989
- 卧室: 3+2
- 浴室: 3+1
- 停车位: 6
- 挂牌出售者:
- RE/MAX Landan Real Estate
楼盘简介
One of the largest lot in Canyon Meadows! Discover refined living in this meticulously updated residence, where sophistication meets modern comfort. The grand entrance welcomes you with soaring vaulted ceilings and an elegant staircase, setting the tone for the exceptional spaces that await. Gleaming hardwood floors guide you through the open-concept layout, showcasing a harmonious blend of formal and casual living areas. The heart of this home features a gourmet kitchen adorned with premium appliances (Wolf commercial oven, Sub Zero fridge) custom cabinetry, and a generous island, complemented by a charming breakfast nook. A spacious deck extends the entertainment possibilities outdoors. The formal living and dining rooms provide distinguished spaces for elegant gatherings, while the inviting family room, anchored by a gas-burning fireplace, offers the perfect setting for daily relaxation. Ascend to find three generously proportioned bedrooms, including a luxurious primary suite featuring a fully renovated five-piece ensuite and a substantial walk-in closet. Two additional oversized bedrooms share a well-appointed four-piece bathroom. The walkout basement reveals two additional bedrooms and an expansive recreation room, enhanced by abundant natural light through extra windows. Step outside to discover a magnificent west-facing backyard, where mature landscaping creates a private oasis. A poured concrete basement patio provides an additional outdoor living space, perfect for enjoying the serene surroundings. Note: “Lux” triple panel windows, clay tile roof, newer high efficient furnaces, central air conditioning, heated triple garage with epoxy flooring etc. Only steps away from Fish Creek Park & Canyon Meadows Golf & Country Club. This exceptional residence combines thoughtful upgrades, spacious living areas, and outdoor beauty to create an extraordinary living experience!
房间
- 类型等级尺寸室内地面
- 入口总管道9' 9.6" x 7'其他
- 起居室总管道15' 2" x 14' 2"其他
- 餐厅总管道14' 2" x 11' 9.9"其他
- 厨房总管道14' x 12' 2"其他
- 早餐厅总管道13' 9.9" x 8' 3.9"其他
- 家庭娱乐室总管道19' x 15' 2"其他
- 洗衣房总管道10' 6" x 6' 9.6"其他
- 主卧室上部18' x 14' 6.9"其他
- 卧室上部13' 2" x 12' 3.9"其他
- 卧室上部16' x 11'其他
- 活动室地下室24' 3.9" x 11' 9"其他
- 灵活房地下室13' 9.6" x 10' 5"其他
- 卧室地下室14' x 11' 9.9"其他
- 卧室地下室12' 9" x 12' 3.9"其他
- 水电地下室16' x 9' 2"其他
- 洗手间总管道7' 2" x 5'其他
- 洗手间上部10' 5" x 7' 9"其他
- 套间浴室上部12' 3" x 12' 9.6"其他
- 洗手间地下室9' 6.9" x 4' 11"其他
上市代理商
咨询更多信息
咨询更多信息
位置
133 Candle Place SW, Calgary, Alberta, T2W 5R7 加拿大
房产周边
Information about the area around this property within a 5-minute walk.
付款计算器
- $
- %$
- %
- 本金和利息 0
- 物业税 0
- 层 / 公寓楼层 0

