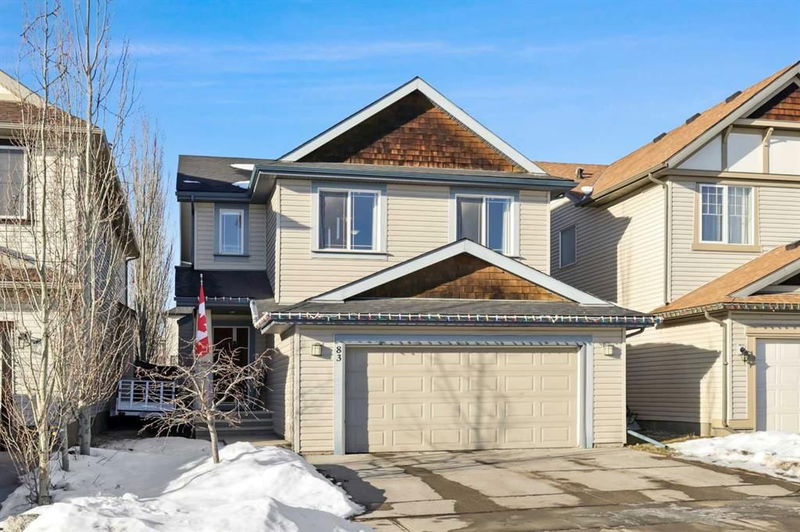重要事实
- MLS® #: A2186976
- 物业编号: SIRC2236573
- 物业类型: 住宅, 独立家庭独立住宅
- 生活空间: 2,308.32 平方呎
- 建成年份: 2007
- 卧室: 5+1
- 浴室: 3+1
- 停车位: 4
- 挂牌出售者:
- Jayman Realty Inc.
楼盘简介
Jewel of a Deal!!! Convenient Copperfield Location - Steps away from the ponds, Ice rink, parks, pathways, schools, shopping, soccer, skate park, hospital, transit, and the major south expressways. A superb URBAN STYLE HOME with many upgraded features & meticulously crafted - Truly a custom-built dream home. Over 3363+ SF of living space offering 6 bedrooms, 9' main floor ceilings, 4 baths & a super-sized 21' x 14 Bonus room ... Check out the floor plan and 3D tour! This OPEN design features a smart CHEF's kitchen, looking at the breakfast nook and great room. Upgraded Fit & Finish features include luxurious carpet, hardwood and tile floors, light & plumbing fixtures, gas fireplace with tile and mantle details, modern white painted baseboard, doors and casings, dark stained wood railings... and so much more! The kitchen is masterfully designed for efficiency and entertaining (maple shaker style panel cabinet doors & trims), with lots of countertop space, upgraded appliances & a big corner walk-in pantry, tiled backsplash, a central island with storage, an eating bar for four & dual basin stainless steel sink. The main floor includes a bedroom, half bath, and laundry area. Upstairs consists of an oversized primary bedroom with a full spa-like ensuite (Big corner soaker tub, separate shower & two vanity sinks) and a supersized walk-in closet. 3 more generous-sized spare bedrooms and a 22' x 14' bonus room are conveniently located upstairs for modern family living and movie nights. The basement is fully finished with a large recreation room, open bar area, full bathroom, and another bedroom. Other impressive features include: Shingles and siding replaced in 2019/20, Oversized fully 22'x22' double attached garage, rear lane access, big west-facing back yard with a 28' x 14' wood deck, fully fenced, sunny private backyard setting, rich front curb appeal with shake wood details, insulated garage door and covered front entry. March 2025 Possession date available. You must put this home onto your 'Must See List! Call your friendly REALTOR(R) to book a viewing!
房间
- 类型等级尺寸室内地面
- 起居室总管道14' x 16' 6.9"其他
- 厨房总管道14' x 16'其他
- 餐厅总管道11' 6.9" x 13'其他
- 门厅总管道8' 3.9" x 12' 5"其他
- 主卧室上部12' 5" x 13' 9.6"其他
- 卧室上部9' 5" x 10' 9.9"其他
- 卧室上部9' 9" x 9' 11"其他
- 套间浴室上部0' x 0'其他
- 洗手间上部0' x 0'其他
- 洗手间总管道0' x 0'其他
- 洗衣房总管道8' 5" x 8' 6.9"其他
- 卧室上部9' 9" x 10' 11"其他
- 家庭娱乐室地下室13' 6.9" x 16' 3"其他
- 储存空间地下室8' 2" x 9' 5"其他
- 洗手间地下室0' x 0'其他
- 水电地下室11' 3" x 16' 3"其他
- 卧室总管道9' 9" x 10' 3.9"其他
- 额外房间上部13' 6.9" x 20' 11"其他
- 卧室地下室9' 2" x 15' 8"其他
- 厨房地下室9' 6.9" x 10' 11"其他
上市代理商
咨询更多信息
咨询更多信息
位置
83 Copperstone Boulevard SE, Calgary, Alberta, T2Z 0K9 加拿大
房产周边
Information about the area around this property within a 5-minute walk.
付款计算器
- $
- %$
- %
- 本金和利息 0
- 物业税 0
- 层 / 公寓楼层 0

