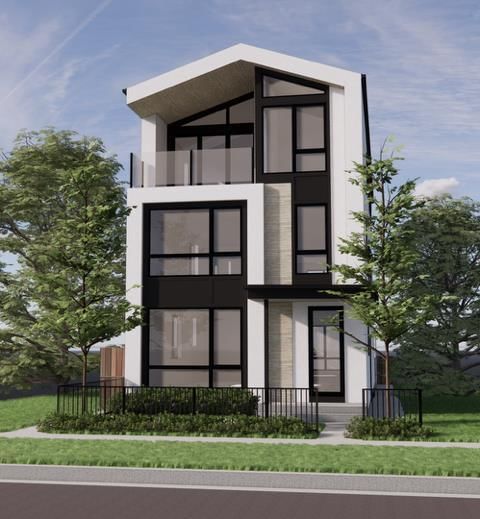重要事实
- MLS® #: A2185889
- 物业编号: SIRC2236533
- 物业类型: 住宅, 其他
- 生活空间: 2,001.68 平方呎
- 建成年份: 2025
- 卧室: 3+1
- 浴室: 4+1
- 停车位: 2
- 挂牌出售者:
- RE/MAX Real Estate (Central)
楼盘简介
Immerse yourself in the luxury of Kensington living with this architecturally designed, 3-storey executive front/back duplex. Another exceptional build in Kensington Village by YPC Custom Homes & Interior Design, crafted by Erin Gasparini with a beautiful, soft, modern palette, is a sight to behold. The front unit, with a concrete party wall and private garage, is ideally located on a peaceful, tree-lined street, literally steps away from Kensington's vibrant boutiques, shops, and dining experiences.
The inviting main level unfolds with the warmth of herringbone hardwood floors, abundant natural light flooding in, open concept living and a designer light package through out the home. The expansive front living room area, adorned with a feature fireplace cladded in plaster and built-ins, creates an ideal space for relaxation and entertaining. Just steps away, the tastefully appointed kitchen showcases quartz countertops, high-end Italian Fulgor appliances, sophisticated finishes including a custom-crafted hood fan, ceiling-height cabinetry, a full-height backsplash, and a large island ideal for daily life and entertaining.
Completing this level is a bright & spacious dining area with a designer chandelier and a 2-piece powder room with a beautiful tiled wall feature. Ascending to the second level reveals two bedrooms, each graced with a walk-in closet and private ensuite. Thoughtfully situated in the hallway is a laundry room with storage and a sink for added convenience. Ascending to the top level, featuring a spacious balcony with fantastic city views! This entire floor serves as a private primary bedroom retreat, boasting a large bedroom with vaulted ceilings, a sitting/den area or a nursery, a walk-in closet, and a lavish ensuite with dual sinks. The developed basement mirrors the rest of the high-end finishings seen throughout the home; with a private side entrance, this is a great mother-in-law suite for overnight guests, or you can use it as a nanny suite, or a mortgage helper, with a large bedroom, full bathroom, dinette area and living room and a laundry closet. The tastefully landscaped front and back enhance the home's modern exterior and deliver incredible curb appeal. Schedule a viewing today, and be the first to choose either the front unit with amazing City views or the private west-facing back unit, each with an oversized garage.
房间
- 类型等级尺寸室内地面
- 入口总管道6' 2" x 5' 11"其他
- 起居室总管道14' 5" x 12' 6"其他
- 餐厅总管道10' 3" x 8' 8"其他
- 厨房总管道14' 9.9" x 9' 6.9"其他
- 卧室二楼11' 11" x 11' 11"其他
- 卧室二楼11' 11" x 11' 6"其他
- 洗衣房二楼6' 8" x 6' 6.9"其他
- 主卧室上部14' 9.6" x 11' 11"其他
- 家庭办公室上部8' 8" x 11' 11"其他
- 洗手间总管道5' 3.9" x 4' 8"其他
- 套间浴室二楼8' 3.9" x 8' 2"其他
- 套间浴室二楼8' 6" x 7' 9.9"其他
- 套间浴室上部12' 3" x 7' 9.9"其他
- 洗手间地下室9' x 9'其他
- 家庭娱乐室地下室11' 5" x 10' 6.9"其他
- 其他地下室8' 2" x 5' 2"其他
- 卧室地下室10' 2" x 9'其他
- 洗衣房地下室5' 9.6" x 2' 9.9"其他
- 水电地下室19' 6" x 6' 3.9"其他
上市代理商
咨询更多信息
咨询更多信息
位置
211 11 Street NW #1, Calgary, Alberta, T2N 1X2 加拿大
房产周边
Information about the area around this property within a 5-minute walk.
付款计算器
- $
- %$
- %
- 本金和利息 0
- 物业税 0
- 层 / 公寓楼层 0

