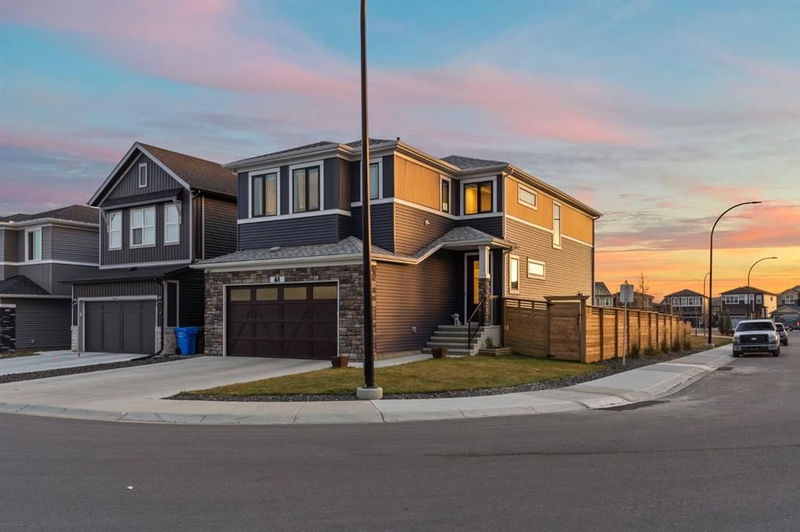重要事实
- MLS® #: A2186775
- 物业编号: SIRC2236509
- 物业类型: 住宅, 独立家庭独立住宅
- 生活空间: 2,461 平方呎
- 建成年份: 2020
- 卧室: 4+1
- 浴室: 3+1
- 停车位: 4
- 挂牌出售者:
- Charles
楼盘简介
Welcome to this beautifully upgraded, modern 5-bedroom family home in the sought-after Pine Creek community. Situated on a spacious corner lot, this property backs onto a peaceful park and playground, offering privacy and outdoor enjoyment for the entire family.
Inside, the home boasts a thoughtful layout designed for comfort, style, and practicality. The chef’s kitchen features an oversized quartz island, sleek modern finishes, upgraded stainless steel appliances and ample storage. Adjacent to the kitchen is a bright and well-lit breakfast nook, perfect for casual dining, and a cozy family room for everyday relaxation. At the front of the home, you’ll find a dedicated office space—ideal for remote work or managing daily tasks.
The main floor also includes a mudroom with built-in lockers, adding a touch of convenience for busy families.
Upstairs, the primary retreat is a true oasis, featuring a spa-like ensuite with a freestanding tub, dual sinks, and a full tiled shower. Four additional bedrooms on this level are generously sized, with added soundproof insulation for restful nights. A vaulted-ceiling bonus room and a bright, functional laundry room complete the upper floor.
The fully finished basement offers even more space, including the fifth bedroom, a full 3-piece bathroom, and a media room perfect for family movie nights or. entertaining.
Outside, the fully fenced and landscaped backyard provides a private retreat, ideal for family barbecues or gardening. The oversized double garage with built-in storage ensures plenty of room for vehicles and gear.
Located close to local amenities and major roadways, this home offers a perfect blend of modern design, functionality, and a prime location in Pine Creek. Don’t miss your chance to make this exceptional family home yours!
房间
- 类型等级尺寸室内地面
- 洗手间总管道5' x 5' 3.9"其他
- 厨房总管道15' 9.9" x 11' 8"其他
- 前厅总管道5' 8" x 9' 9.6"其他
- 餐厅总管道12' 5" x 11' 5"其他
- 起居室总管道14' 9.9" x 13' 6.9"其他
- 家庭办公室总管道8' 11" x 8' 11"其他
- 洗手间二楼8' x 8' 9.9"其他
- 卧室二楼9' 9.9" x 11' 6"其他
- 卧室二楼10' 11" x 13' 3"其他
- 卧室二楼9' 6.9" x 11' 6"其他
- 卧室二楼15' 9.6" x 13' 3"其他
- 家庭娱乐室二楼10' 11" x 13' 9.6"其他
- 套间浴室二楼10' 3.9" x 11' 3.9"其他
- 洗衣房二楼6' 3.9" x 5' 9.6"其他
- 步入式壁橱二楼5' 9" x 11' 5"其他
- 洗手间地下室9' 5" x 5' 8"其他
- 卧室地下室14' 3.9" x 10' 11"其他
- 媒体/娱乐地下室38' 6" x 15' 9.9"其他
上市代理商
咨询更多信息
咨询更多信息
位置
61 Creekstone Square SW, Calgary, Alberta, T2X4P6 加拿大
房产周边
Information about the area around this property within a 5-minute walk.
付款计算器
- $
- %$
- %
- 本金和利息 0
- 物业税 0
- 层 / 公寓楼层 0

