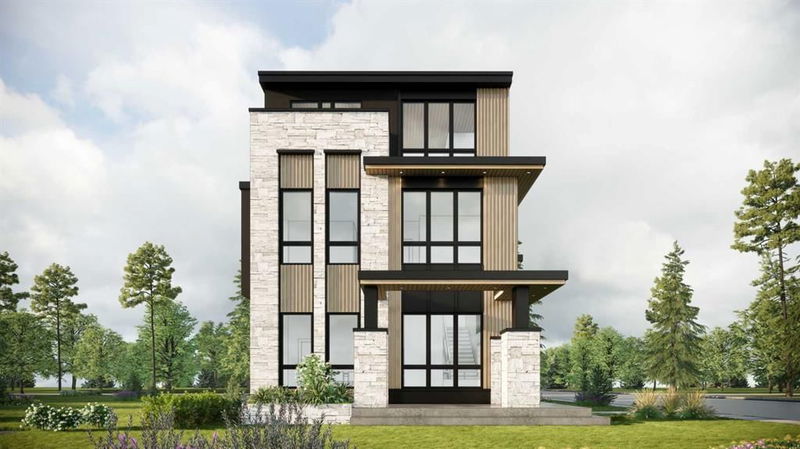重要事实
- MLS® #: A2184606
- 物业编号: SIRC2234994
- 物业类型: 住宅, 独立家庭独立住宅
- 生活空间: 3,118.64 平方呎
- 建成年份: 2025
- 卧室: 3+1
- 浴室: 4+1
- 停车位: 2
- 挂牌出售者:
- RE/MAX House of Real Estate
楼盘简介
Welcome to a modern architectural gem in Calgary’s prestigious Altadore! Built by Alliance Custom Homes, this residence is a masterclass in contemporary design, blending natural materials, bold geometric lines, and functional luxury. Located on one of Altadore’s most sought-after streets, this home stands as a statement of sophistication, surrounded by equally stunning infills that elevate the neighbourhood’s already prestigious reputation.
The exterior is an exquisite blend of stone, wood accents, and expansive black-framed windows, creating a striking first impression. Inside, the open-concept main floor is designed to impress, offering soaring ceilings and an abundance of natural light. The kitchen is a chef’s dream, featuring a sleek quartz waterfall island, high-end built-in appliances, a gas cooktop, and custom cabinetry. The butler’s pantry with additional storage and counter space enhances both practicality and style, perfect for hosting or meal prep. The adjacent dining area flows seamlessly with the kitchen, creating an inviting and upscale space for family dinners or holiday events. The rear living room hosts a stunning gas fireplace that serves as the centrepiece, surrounded by tall windows for a lovely framing effect. The home’s design thoughtfully incorporates indoor-outdoor living, with sliding doors leading to a landscaped backyard and a concrete patio space. A mudroom with built-in storage and bench seating provides everyday convenience, while a designer powder room rounds out the main floor. On the second level, the primary suite is nothing short of a personal oasis. The spa-inspired ensuite features a freestanding soaker tub, a glass-enclosed rain shower, and dual vanities with quartz countertops. A two-way gas fireplace adds a touch of luxury, connecting the ensuite to the spacious primary bedroom, which includes a custom walk-in closet with cheater access to the spacious laundry room. Two additional bedrooms on this level each share a Jack-and-Jill bathroom with modern finishes. The third level is a showstopper, offering a unique layout with a bright and spacious entertainment area, a built-in wet bar, and access to a private rooftop balcony with dura decking, perfect for enjoying Calgary’s summer evenings. A dedicated office space on this level adds functionality, ideal for remote work or study. The fully developed basement provides additional living space, with a large rec room, a custom wet bar, and a dedicated home gym. A fourth bedroom with a walk-in closet and full bathroom ensures comfort and privacy for guests or extended family. This home is a perfect match for Altadore’s lifestyle, offering proximity to the city’s best amenities. From top-rated schools to boutique shopping, trendy cafes, and the stunning natural beauty of River Park, everything you need is just minutes away. This house is more than a home—it’s a modern sanctuary that combines innovative design, luxurious finishes, and an unbeatable location.
房间
- 类型等级尺寸室内地面
- 厨房总管道47' 9.9" x 61'其他
- 餐厅总管道40' 9" x 47' 9.9"其他
- 起居室总管道49' 3" x 53' 6.9"其他
- 餐具室总管道18' 9.6" x 39' 3.9"其他
- 门厅总管道19' 8" x 23'其他
- 前厅总管道18' 3.9" x 29' 3"其他
- 健身房地下室30' 3.9" x 38'其他
- 活动室地下室42' 8" x 64' 6"其他
- 阁楼三楼54' 8" x 73' 9.9"其他
- 洗衣房上部19' 5" x 29' 3"其他
- 家庭办公室三楼42' 5" x 68' 11"其他
- 水电地下室19' 2" x 37' 2"其他
- 阳台三楼35' x 70'其他
- 主卧室上部42' 8" x 43' 3"其他
- 卧室上部33' 8" x 34' 9"其他
- 卧室上部32' 3" x 37' 2"其他
- 卧室地下室35' 3" x 43' 3"其他
- 洗手间总管道16' 5" x 19' 8"其他
- 洗手间上部18' 9.6" x 41'其他
- 套间浴室上部23' 9" x 63' 2"其他
- 洗手间地下室19' 8" x 32' 3"其他
- 洗手间三楼16' 2" x 28' 2"其他
上市代理商
咨询更多信息
咨询更多信息
位置
1747 48 Avenue SW, Calgary, Alberta, T2T 2T2 加拿大
房产周边
Information about the area around this property within a 5-minute walk.
付款计算器
- $
- %$
- %
- 本金和利息 0
- 物业税 0
- 层 / 公寓楼层 0

