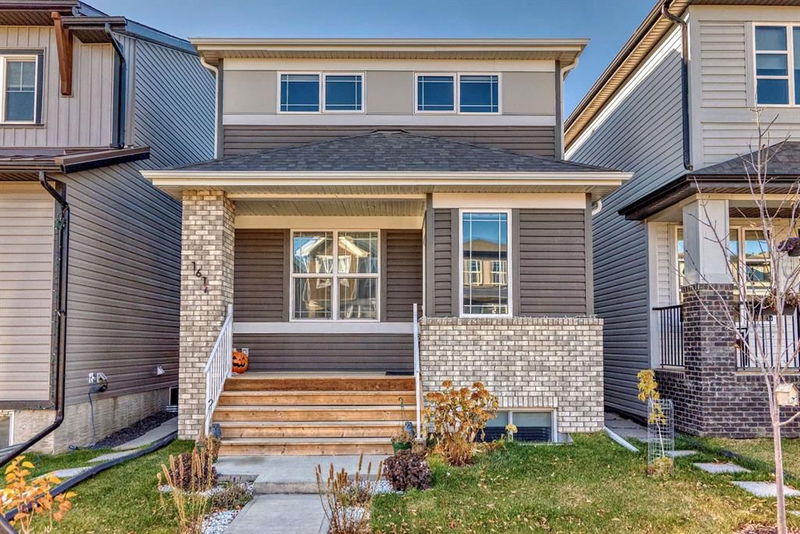重要事实
- MLS® #: A2186667
- 物业编号: SIRC2234977
- 物业类型: 住宅, 独立家庭独立住宅
- 生活空间: 1,955 平方呎
- 建成年份: 2022
- 卧室: 3+1
- 浴室: 3+1
- 停车位: 4
- 挂牌出售者:
- RE/MAX Real Estate (Mountain View)
楼盘简介
An incredible opportunity to own this home in the desirable community of Seton. This home is situated on a bright and sunny lot with a west-facing LANDSCAPED BACKYARD WITH GARAGE . Home has 3 bedrooms, 2.5 bathrooms and two living spaces plus LEGAL BASEMENT SUITE. Built by award-winning Brookfield Residential, the Oxford model is a stunning home offering nearly 2,000 square feet of living space on the upper floor alone. Open concept main floor boasts 9 ft. ceilings and extended height cabinets and a large island with an upgraded gourmet kitchen package. Luxurious and resilient LVP and tile flooring flow throughout the main level, making it perfect for those with children and pets. The main floor features a generous living room complete with an electric fireplace with plenty of natural light. Completing the main level is a main floor office/flex room, full walk-in pantry, 2 pc powder room and a side entry with access to the lower level. Enjoy the luxury of this large primary bedroom and a beautiful ensuite bathroom with dual sinks and a walk-in tiled shower. A central bonus room makes for the perfect space for the family movie nights. 2 additional bedrooms, a full bathroom and upper-level laundry room complete the upper level. The basement has 9' seilings as well . This home is like new and comes with Alberta New Home Warranty! Located close to the Seton Commercial District, South Health Campus, high school, world's largest YMCA, and future LRT Park n' Ride; this community has everything you need. **Please take a look at 3D tour and call your favourite realtor now
房间
- 类型等级尺寸室内地面
- 门廊(封闭)总管道5' 9.6" x 11' 3"其他
- 入口总管道5' 9.6" x 6' 11"其他
- 起居室总管道12' 9.9" x 18' 11"其他
- 厨房食用区总管道8' 6.9" x 16' 9.6"其他
- 餐具室总管道8' 5" x 4' 6.9"其他
- 餐厅总管道11' 11" x 9' 11"其他
- 书房总管道11' 6.9" x 8' 5"其他
- 洗手间总管道4' 9.9" x 5' 6"其他
- 前厅总管道4' 9" x 6'其他
- 套间浴室上部12' 11" x 5' 6.9"其他
- 主卧室上部12' 11" x 12' 6.9"其他
- 步入式壁橱上部8' 11" x 5' 9.6"其他
- 额外房间上部13' 3" x 12' 3"其他
- 洗衣房上部5' 3" x 6' 2"其他
- 洗手间上部8' 11" x 4' 11"其他
- 卧室上部13' 2" x 9' 2"其他
- 卧室上部9' 3.9" x 12' 2"其他
- 卧室地下室17' 2" x 9' 6.9"其他
- 洗手间地下室4' 11" x 8' 5"其他
- 餐厅地下室9' 9.9" x 7' 9"其他
- 厨房食用区地下室7' 8" x 8' 11"其他
- 家庭娱乐室地下室12' 9.6" x 9' 9"其他
- 储存空间地下室3' x 10' 5"其他
- 洗衣房地下室3' 3.9" x 4' 9.6"其他
上市代理商
咨询更多信息
咨询更多信息
位置
161 Seton Villas SE, Calgary, Alberta, T3M 3L8 加拿大
房产周边
Information about the area around this property within a 5-minute walk.
付款计算器
- $
- %$
- %
- 本金和利息 0
- 物业税 0
- 层 / 公寓楼层 0

