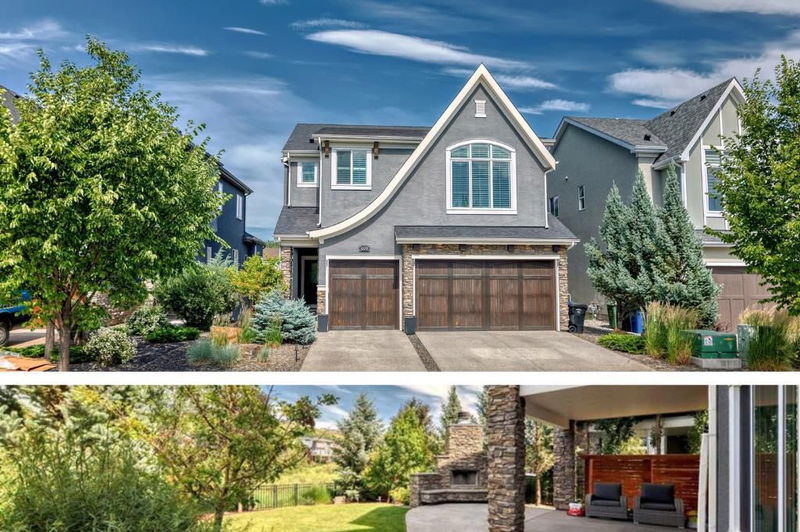重要事实
- MLS® #: A2186166
- 物业编号: SIRC2234925
- 物业类型: 住宅, 独立家庭独立住宅
- 生活空间: 2,758 平方呎
- 建成年份: 2014
- 卧室: 4+1
- 浴室: 3+1
- 停车位: 6
- 挂牌出售者:
- RE/MAX First
楼盘简介
***OPEN HOUSE SAT 10TH 1-3PM*** RIVERSTONE FRENCH COUNTRY SANCTUARY. This Calbridge-built estate home backs onto a gorgeous greenspace in the prestigious community of Riverstone. It's just a short, pleasant walk to the tranquil Bow River pathway. Offering 3,700 sq. ft. of meticulously designed, family-oriented living space, this residence combines timeless warmth and elegance with modern luxury, creating a welcoming family retreat. Arrive to French Country curb appeal, complete with a triple-attached garage and a backyard view filled with nature. Step across the threshold and embrace tranquility. The open main floor unfolds beautifully, inviting you to gather with loved ones and create lasting memories. This space is perfect for cozy evenings by the glow of the river rock fireplace, with integrated ambient music playing softly in the background as you enjoy laughter and shared stories. The heart of this home, the gourmet kitchen, is an invitation to gather for meals and conversations. It’s a space where culinary creativity knows no bounds. Gather for stories around the crackling fire in the outdoor wood-burning fireplace, under a sky frequently filled with the Northern Lights. This is more than just a home; it’s a sanctuary. Three generously sized upper bedrooms offer slumber and serenity for everyone in the family. The primary suite is a haven of tranquility. Sink into a luxurious soaker tub in your spa-inspired ensuite, surrounded by the elegance of double vanities and a glass-enclosed shower with a soothing pebble-stone floor. A beautifully appointed four-piece bath serves the remaining bedrooms, ensuring comfort for all. The oversized sunken bonus room is the perfect spot for an evening movie with the kids. The fully finished walk-out basement is a versatile space, ready for quality time with family and friends. A sleek wet bar, complete with a bar fridge, invites you to unwind and entertain. Gather around the warmth of the second stone-facing gas fireplace on movie nights, or host game day gatherings. A fifth bedroom provides a private retreat for guests or teens, while heated floors in the basement bathroom add a touch of luxury. With direct access to the charming outdoor fireplace, this level seamlessly blends indoor and outdoor living, creating an ideal space for relaxation and entertainment. Nestled in the natural ribbon belt of paths and greenspaces in the family-friendly community of Cranston Riverstone, the natural beauty of the Bow River and a multitude of parks beckon a connection with nature, just steps from your doorstep. This French Country estate home offers a life of sophistication and comfort, with a deep connection to the beauty in nature that surrounds you. FEATURES: #BacksGreenspace #WalkoutBasement #IrrigationSystem #AirConditioned #3CarGarage #OutdoorFireplace #Storage #BowRiverPathways #EstateHome #OpenConcept #RiverstoneOfCranston
房间
- 类型等级尺寸室内地面
- 洗手间总管道5' 6.9" x 8'其他
- 餐厅总管道11' 5" x 15' 9.6"其他
- 门厅总管道6' 9.9" x 16' 9"其他
- 厨房总管道11' x 22' 8"其他
- 起居室总管道14' x 16'其他
- 前厅总管道9' 11" x 5' 5"其他
- 家庭办公室总管道10' 6" x 7' 11"其他
- 洗手间二楼5' 6.9" x 10' 3.9"其他
- 套间浴室二楼10' 3.9" x 15' 3"其他
- 卧室二楼11' 5" x 12' 9"其他
- 卧室二楼13' 9.6" x 10' 8"其他
- 卧室二楼11' 5" x 9' 11"其他
- 家庭娱乐室二楼15' 6" x 15' 6"其他
- 洗衣房二楼5' 11" x 10'其他
- 主卧室二楼13' 8" x 14' 6"其他
- 步入式壁橱二楼6' 5" x 10'其他
- 洗手间地下室4' 11" x 9' 5"其他
- 地窖/冷藏室地下室3' 3.9" x 9' 9"其他
- 卧室地下室12' 3" x 12' 9.6"其他
- 活动室地下室13' 6.9" x 29' 9"其他
- 储存空间地下室8' 9" x 16' 3"其他
上市代理商
咨询更多信息
咨询更多信息
位置
699 Cranston Avenue SE, Calgary, Alberta, T3M 2J5 加拿大
房产周边
Information about the area around this property within a 5-minute walk.
付款计算器
- $
- %$
- %
- 本金和利息 0
- 物业税 0
- 层 / 公寓楼层 0

