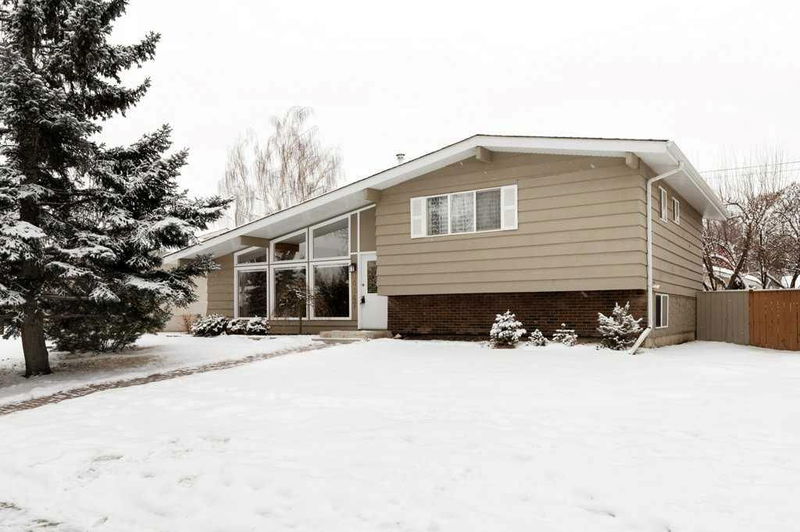重要事实
- MLS® #: A2186317
- 物业编号: SIRC2233280
- 物业类型: 住宅, 独立家庭独立住宅
- 生活空间: 1,234 平方呎
- 建成年份: 1974
- 卧室: 4+1
- 浴室: 2+1
- 停车位: 2
- 挂牌出售者:
- Royal LePage Solutions
楼盘简介
Immaculate 4 level split; all levels developed, huge private treed & landscaped lot, large recently placed decking and oversized garage. Great curb appeal across from Villas therefore near Community Park and Fish Creek. Bright open entrance/foyer to Living Rm and Dining Rm. L/r with floor to ceiling east newer windows, hardwood flooring and vaulted ceiling with exposed beam. Adjacent kitchen with like new maple cabinets, eating area & equipped with appliances. Access to newer deck & large treed private tranquil backyard. Hrwd Stairwell & hall to Upper level with 3 good size bdrms, ample closet space, 4 pc updated kids bathroom and remodelled primary bdrm ensuite with huge shower, ceramic tile surround & floor, neutral carpeting. 3rd level: large Fam. Rm ., modern cozy brick corner Electric fireplace, Bedrm, Laundry Rm & 2pc bathrm, (space for 3pc). 4th Level Rec Rm, Storage Rm, Cold Rm, & Furnace Rm. Fantastic opportunity to do some minimal updates & have a fabulous location, large lot and great home. Note: newer vinyl windows, shingles (8-10 Yrs) & garage siding. Paved Lane. Enjoy Community Park: Skating, splash pool tennis, pickle ball, kids playground & many seasonal community events for all ages to enjoy and take part in. Also a community garden, natural ice for skating and hockey. Close proximity to Deerfoot for quick access to dwntwn or bus to LRT. Shopping nearby & of course walk to Fish Creek to enjoy the mountain views, endless bike/walking pathways through the valley. Get acquainted with Annie's for quick bite,treat, ice cream Or have lunch/dinner at historic Ranch restaurant or view the art displays depicting the area's history /heritage.
房间
- 类型等级尺寸室内地面
- 厨房食用区总管道12' 8" x 14' 9.6"其他
- 起居室总管道13' 3" x 19' 8"其他
- 餐厅总管道8' 6.9" x 13' 2"其他
- 主卧室二楼11' 5" x 11' 8"其他
- 卧室二楼8' 6.9" x 12' 9"其他
- 卧室二楼10' 2" x 10' 9"其他
- 卧室三楼9' 8" x 12' 2"其他
- 卧室下层8' 11" x 11' 9"其他
- 洗衣房三楼7' 9.9" x 9' 9.6"其他
- 家庭娱乐室三楼12' 9.9" x 20' 3"其他
- 活动室四楼4' x 18' 9.6"其他
- 储存空间四楼0' x 0'其他
- 套间浴室二楼0' x 0'其他
- 洗手间二楼0' x 0'其他
- 洗手间三楼0' x 0'其他
上市代理商
咨询更多信息
咨询更多信息
位置
14547 Parkland Boulevard SE, Calgary, Alberta, T2J 4L8 加拿大
房产周边
Information about the area around this property within a 5-minute walk.
付款计算器
- $
- %$
- %
- 本金和利息 0
- 物业税 0
- 层 / 公寓楼层 0

