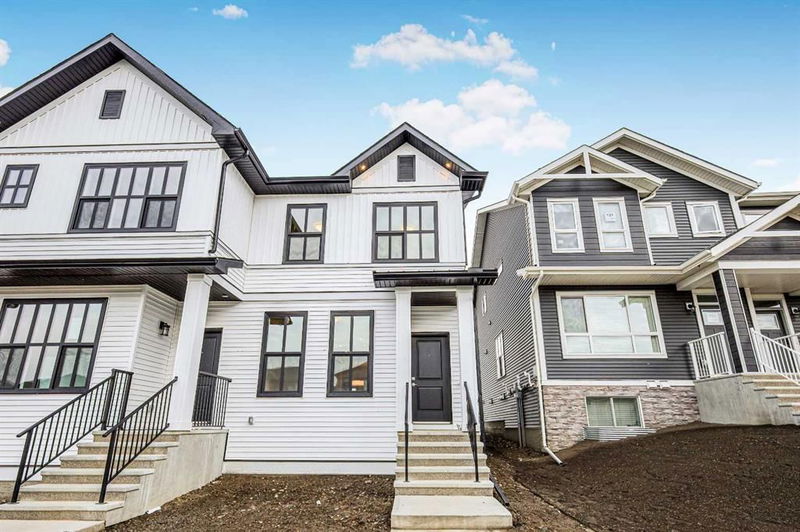重要事实
- MLS® #: A2185835
- 物业编号: SIRC2233275
- 物业类型: 住宅, 其他
- 生活空间: 1,474.94 平方呎
- 建成年份: 2024
- 卧室: 3+1
- 浴室: 3+1
- 停车位: 2
- 挂牌出售者:
- eXp Realty
楼盘简介
Welcome to this beautifully crafted 2024 home that perfectly blends modern sophistication with everyday functionality. This spacious residence features 3 bedrooms, 2.5 bathrooms, and an open floor plan designed to maximize natural light and create an inviting atmosphere.
The main floor includes a convenient office space, ideal for remote work or study. The kitchen is a culinary enthusiast's dream, showcasing a large island, stunning quartz countertops, recessed lighting, and a spacious pantry, all flowing seamlessly into the dining and living areas—perfect for entertaining.
Upstairs, you'll find three well-appointed bedrooms. The luxurious primary bedroom features a double vanity in the ensuite bathroom and a spacious walk-in closet. Two additional bedrooms provide comfort and easy access to a shared bathroom.
The one bedroom Legal Basement Suite still under construction offers an opportunity for a mortgage helper.
Step outside to a concrete deck that extends your living space, perfect for relaxing evenings. This brand-new home combines modern aesthetics with practical features, making it the ideal place to call home. Schedule a showing today!
房间
- 类型等级尺寸室内地面
- 洗手间总管道16' 2" x 16' 2"其他
- 餐厅总管道36' 3.9" x 36' 3.9"其他
- 家庭娱乐室总管道36' 9.6" x 42' 11"其他
- 厨房总管道38' x 54' 5"其他
- 起居室总管道30' 11" x 35' 9.9"其他
- 洗手间上部16' 2" x 24' 6.9"其他
- 套间浴室上部16' 2" x 39' 3.9"其他
- 卧室上部26' x 36' 8"其他
- 卧室上部24' 9.9" x 47' 3.9"其他
- 洗衣房上部17' 9" x 24' 9.9"其他
- 主卧室上部34' 9" x 42' 11"其他
- 卧室地下室33' 9.6" x 49' 6"其他
- 洗手间地下室16' 5" x 23'其他
- 客厅 / 饭厅地下室32' x 38' 3"其他
- 厨房地下室25' 5" x 29' 6"其他
上市代理商
咨询更多信息
咨询更多信息
位置
127 Aquila Drive NW, Calgary, Alberta, T3R 2C4 加拿大
房产周边
Information about the area around this property within a 5-minute walk.
- 要求价格 Average household income
- 要求价格 Average individual income
- The average are quality index for the area is 1
- The area receives 202.96 mm of precipitation annually.
- The area experiences 7.39 extremely hot days (28.55°C) per year.
付款计算器
- $
- %$
- %
- 本金和利息 $3,222 /mo
- 物业税 n/a
- 层 / 公寓楼层 n/a

