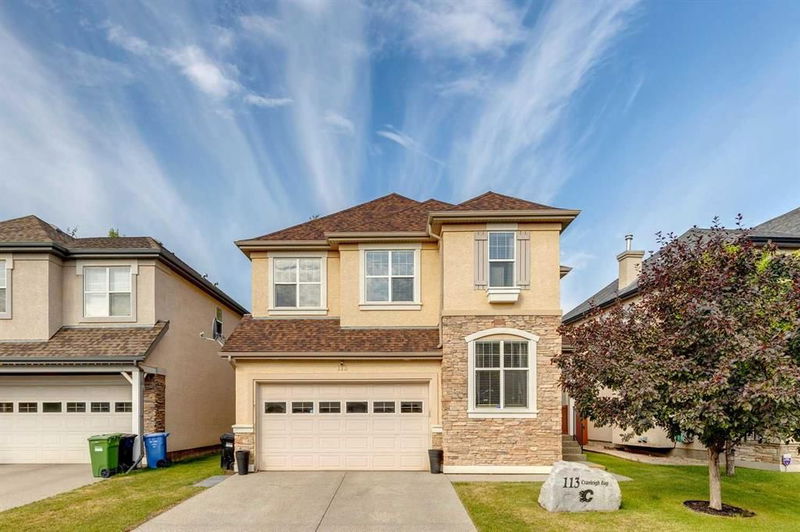重要事实
- MLS® #: A2185947
- 物业编号: SIRC2233217
- 物业类型: 住宅, 独立家庭独立住宅
- 生活空间: 2,392.68 平方呎
- 建成年份: 2004
- 卧室: 3+1
- 浴室: 3+1
- 停车位: 4
- 挂牌出售者:
- Real Estate Professionals Inc.
楼盘简介
Welcome to this stunning home in the highly sought-after community of Cranston. With over 3,300 sq ft of beautifully designed living space, this spacious 4-bedroom, 3.5-bathroom residence offers both style and functionality. Situated on a peaceful, tree-lined street near the ridge, this home backs onto lush green space and a playground, making it the perfect setting for families. The home’s curb appeal is exceptional, featuring durable stucco, brick accents surrounding the double-attached garage, expansive windows, and a new roof (2023). As you step inside, you’ll be welcomed by an impressive, open-to-above foyer that flows seamlessly into a versatile front flex room—ideal for a home office, formal dining room, or guest space. Recent updates include stunning luxury vinyl plank flooring throughout and an abundance of natural light pouring in from the West-facing windows. The heart of the home is the fully renovated kitchen, complete with a spacious central island with ample storage, sleek quartz countertops, modern appliances, and a corner pantry for all your culinary needs. The open-concept design effortlessly connects the kitchen to a generously sized dining area, perfect for hosting large family gatherings. Step outside to your private backyard oasis featuring a large deck with a pergola, offering the ideal spot to relax or entertain. The main floor also features a cozy living room with a gas fireplace, a convenient 2-piece bathroom, and a mudroom with additional storage and easy access to the garage. Upstairs, the primary bedroom is a tranquil retreat, with an expansive 5-piece ensuite that includes a deep soaker tub, oversized shower, dual sinks, a w/c, and a walk-in closet. The spacious bonus room is an ideal space for family movie nights or casual gatherings. The upper level also includes a well-appointed laundry room, two additional generously sized bedrooms, and a 4-piece bathroom. The fully finished lower level offers even more living space with a large recreation room, a fourth bedroom with a walk-in closet, a 3-piece bathroom and additional storage. Recent upgrades to the home include two furnaces, two A/C units, a new dryer, water softener, and hot water tank—ensuring comfort and peace of mind. Located in a family-friendly neighbourhood, this home is just minutes away from schools, parks, playgrounds, shopping and provides easy access to major roadways. Don’t miss the opportunity to make this exceptional property your own—book your private showing today!
房间
- 类型等级尺寸室内地面
- 厨房总管道13' 9" x 14'其他
- 餐厅总管道11' x 11'其他
- 起居室总管道14' 5" x 14' 6.9"其他
- 家庭娱乐室地下室12' 6" x 27' 9.6"其他
- 门厅总管道6' 2" x 11' 5"其他
- 额外房间上部15' 3" x 18' 8"其他
- 洗衣房上部6' x 9' 2"其他
- 前厅总管道5' 5" x 6' 9.6"其他
- 其他总管道14' 3.9" x 20' 3"其他
- 其他总管道4' x 5' 11"其他
- 家庭办公室总管道9' x 15' 2"其他
- 主卧室上部14' x 15' 2"其他
- 卧室上部9' 2" x 11' 11"其他
- 卧室上部9' x 12' 9"其他
- 卧室地下室9' 11" x 14' 9"其他
- 洗手间总管道3' 9.6" x 7' 3.9"其他
- 洗手间地下室5' 8" x 8' 9.9"其他
- 洗手间上部4' 11" x 8' 3.9"其他
- 套间浴室上部9' 3" x 12' 8"其他
上市代理商
咨询更多信息
咨询更多信息
位置
113 Cranleigh Bay SE, Calgary, Alberta, T3M 1H5 加拿大
房产周边
Information about the area around this property within a 5-minute walk.
付款计算器
- $
- %$
- %
- 本金和利息 0
- 物业税 0
- 层 / 公寓楼层 0

