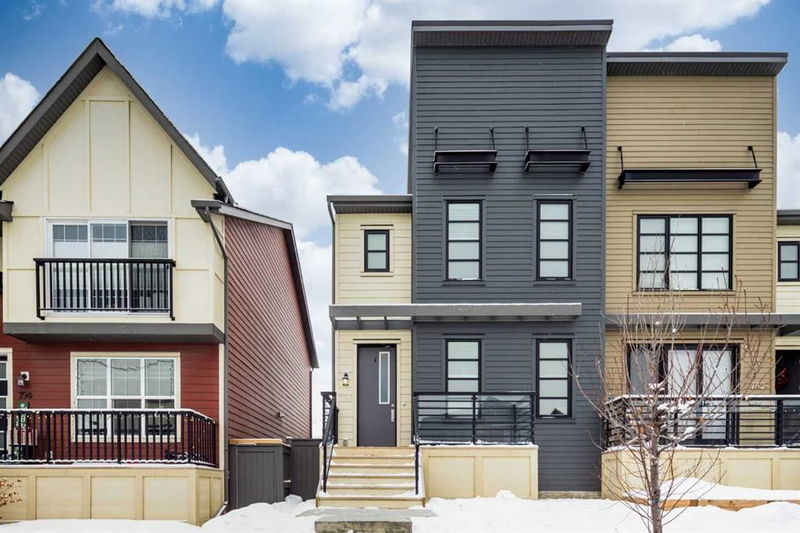重要事实
- MLS® #: A2186018
- 物业编号: SIRC2233136
- 物业类型: 住宅, 其他
- 生活空间: 1,598 平方呎
- 建成年份: 2017
- 卧室: 3
- 浴室: 2+1
- 停车位: 4
- 挂牌出售者:
- Real Broker
楼盘简介
Introducing the largest floorplan for a semi-detached home in the sought-after community of Walden! Built by Homes by Avi, this property offers a harmonious blend of modern comfort and thoughtful design. The bright, open-concept main floor is bathed in natural light from oversized windows. The centerpiece is a stunning kitchen featuring white cabinetry, sleek quartz countertops and upgraded stainless steel appliances. With a spacious island this kitchen offers tons of storage and is perfect for entertaining or growing your family. The open concept floorplan seamlessly connects your dining space to a cozy living room, complete with a custom-built electric fireplace, creating a warm and inviting space. A versatile flex room on the main floor, framed for 8-foot doors is ideal for a home office or a children’s playroom. Additional highlights include central air conditioning, fully landscaped and fenced outdoor spaces, a double detached garage, and quartz countertops throughout. Make your way upstairs to find the spacious primary with soaring 12-foot ceilings, a large walk-in closet and an upgraded 4 piece en-suite bathroom. Two additional bedrooms, a second 4 piece bathroom and upstairs laundry complete this level. This home is Located in a family-friendly neighborhood right across the street from a large greenspace & park, and close proximity to schools, and walking paths, this home perfectly balances charm, functionality, and convenience. Don’t miss your opportunity to own this exceptional property—schedule your showing today!
房间
上市代理商
咨询更多信息
咨询更多信息
位置
786 Walden Drive SE, Calgary, Alberta, T2X2J3 加拿大
房产周边
Information about the area around this property within a 5-minute walk.
付款计算器
- $
- %$
- %
- 本金和利息 0
- 物业税 0
- 层 / 公寓楼层 0

