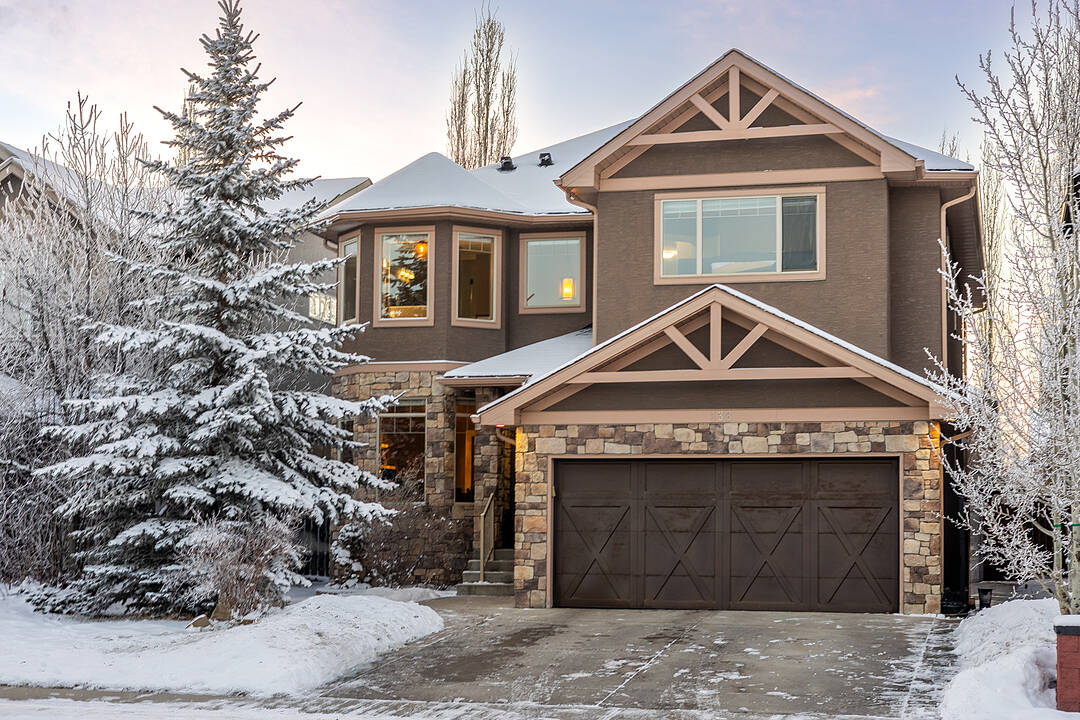重要事实
- MLS® #: A2185910
- 物业编号: SIRC2231669
- 物业类型: 住宅, 独立家庭独立住宅
- 生活空间: 2,660.70 平方呎
- 建成年份: 2010
- 卧室: 3+1
- 浴室: 3+1
- 额外的房间: Den
- 停车位: 4
- 挂牌出售者:
- Gemma Hobb
楼盘简介
Welcome to your dream home in the heart of Aspen Woods, an address synonymous with luxury, family living, and the coveted T3H postal code. This stunning masterpiece offers almost 3800 sqft of thoughtfully designed living space, blending elegance and functionality in one of Calgary’s most desirable neighbourhoods. Nestled on a quiet street with lush green space at the front and surrounded by parks and wooded trails, this home is perfect for families seeking tranquillity and top-tier amenities. Step through the front door and be greeted by brand-new wide plank-engineered wood flooring that flows seamlessly through the main level. The gourmet kitchen, a true culinary haven, features high-end upgrades, including an LG fridge with craft ice (2023), a Bosch 36” gas stove (2024), an 850CFM gas stove exhaust (2024), a Bosch dishwasher (2024), a bar fridge (2019), and a built-in wall oven. The expansive pantry and abundant cabinetry ensure ample storage for all your cooking needs. The bright breakfast nook overlooks a fully landscaped, low-maintenance yard, complete with accent lighting for magical evenings. Relax in the inviting living room, centred around a cozy two-way fireplace, or host elegant dinners in the formal dining room. A private main floor office with large windows and a closing door makes working from home a pleasure. Upstairs, discover a family-focused design with room for everyone. The king-sized master retreat boasts vaulted ceilings, dual walk-in closets, and a spa-inspired ensuite with a soaking tub, large windows, and luxurious finishes. Two generously sized bedrooms with a family bathroom, a vaulted bonus room, and a convenient laundry room complete the upper level. The fully finished basement provides the ultimate flexibility for family life, offering a spacious recreation room, a dedicated gym area, a fourth bedroom for guests, and ample storage. Movie nights, workouts, and out-of-town visitors are all catered to with ease. Step outside to your west-facing backyard, where maintenance-free composite decking and a relaxing outdoor hot tub create the perfect setting for year-round enjoyment. The home is situated in a pocket of Aspen Woods with minimal traffic, offering a serene and secure environment where your children can safely play outside surrounded by green spaces and forested areas. This exclusive location provides quick access to Bow Trail, Stoney Trail, Aspen Landing’s shops and restaurants, and some of the best schools in Calgary, including Webber Academy, Rundle College, and top-rated public options. With its meticulous upgrades, luxurious finishes, and family-friendly design, this move-in-ready home is a rare find in Aspen Woods. Don’t miss the opportunity to call it your own!
房间
- 类型等级尺寸室内地面
- 洗手间总管道16' 5" x 17' 9"其他
- 早餐厅总管道32' x 32' 6.9"其他
- 餐厅总管道42' 8" x 64' 6"其他
- 厨房食用区总管道54' 2" x 50' 2"其他
- 起居室总管道55' 9" x 58' 3"其他
- 家庭办公室总管道37' 9" x 29' 6"其他
- 洗手间二楼29' x 16' 2"其他
- 套间浴室二楼46' 2" x 43' 6"其他
- 卧室二楼34' 5" x 45' 8"其他
- 卧室二楼37' 9" x 43' 3"其他
- 额外房间二楼55' 3" x 63' 9"其他
- 洗衣房二楼23' 3" x 17' 9"其他
- 主卧室二楼55' 9" x 43' 9"其他
- 洗手间下层38' x 16' 2"其他
- 卧室下层50' x 34' 5"其他
- 健身房下层40' 5" x 55'其他
- 活动室下层67' x 69' 2"其他
- 储存空间下层12' 3.9" x 32' 3"其他
- 水电下层39' 11" x 44' 3"其他
向我询问更多信息
位置
138 Aspen Stone Grove SW, Calgary, Alberta, T3H 0H4 加拿大
房产周边
Information about the area around this property within a 5-minute walk.
付款计算器
- $
- %$
- %
- 本金和利息 0
- 物业税 0
- 层 / 公寓楼层 0
销售者
Sotheby’s International Realty Canada
5111 Elbow Drive SW
Calgary, 亚伯达, T2V 1H2

