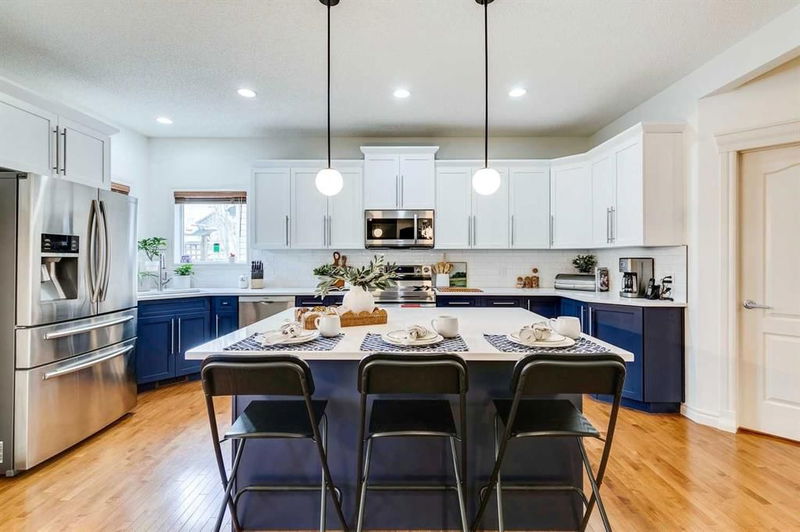重要事实
- MLS® #: A2185488
- 物业编号: SIRC2231448
- 物业类型: 住宅, 独立家庭独立住宅
- 生活空间: 2,315.74 平方呎
- 建成年份: 2006
- 卧室: 3+1
- 浴室: 3+1
- 停车位: 4
- 挂牌出售者:
- RE/MAX First
楼盘简介
Welcome to this stunning 2-storey home that combines modern elegance with functional family living! Boasting 4 spacious bedrooms and a wealth of recent upgrades, this property is designed to impress. As you step inside, you're greeted by double-height ceilings and a wide, welcoming staircase, setting the tone for the grandeur within. The main floor features 9' ceilings, rich hardwood flooring, and a bright, functional layout. The living room is a cozy retreat with a gas fireplace, while the formal dining room shines with coffered ceilings, abundant natural light, and access to the backyard. The gourmet kitchen is a chef's delight, complete with newly painted cupboards, a quartz-topped island with breakfast bar (2023), new backsplash, a huge walk-in pantry, stainless steel appliances, garbuartor, and a new stove (2022). The adjacent laundry/mudroom offers added convenience with cupboards and access to the garage. The fully fenced backyard is a private oasis, thoughtfully redesigned with composite decking, new patio stones, lush landscaping with new trees and bushes, a sand pit, a garden shed, and a gas BBQ hook-up—perfect for entertaining or unwinding. Upstairs, you'll find three bedrooms and a bright, versatile bonus room. The luxurious primary suite features a beautiful feature wall, a massive walk-in closet with built-in shelving, and a spa-like ensuite with a corner soaker tub, an oversized shower, dual sinks, and new quartz counters. The fully finished basement expands your living space with a rec room, a large bedroom, a full bathroom with new quartz counters and a tub/shower combo, a versatile office nook, and ample storage. The front-attached double garage is a standout feature, boasting epoxy floors (2022), an oversized overhead door (18' wide x 7' tall) with a new motor (2022), a new heater (2023), storage shelves, and a workbench. Other notable upgrades include fresh paint in late 2024, air conditioning, Glowstone soffit lighting, a tankless hot water tank (2023), and new shingles and siding (2022). This home truly has it all—modern updates, impeccable style, and a layout designed for family living. This special home is walking distance to schools, parks, and amenities. Don’t miss your chance to make it yours—schedule your viewing today!
房间
- 类型等级尺寸室内地面
- 洗手间总管道5' 11" x 6' 9.6"其他
- 餐厅总管道14' x 12' 11"其他
- 门厅总管道8' 3" x 12' 5"其他
- 厨房总管道20' 6.9" x 14' 3.9"其他
- 洗衣房总管道11' 8" x 9' 11"其他
- 起居室总管道23' 9" x 16' 3.9"其他
- 洗手间上部8' 9" x 8' 11"其他
- 套间浴室上部12' 2" x 11' 6.9"其他
- 卧室上部13' 6" x 8' 11"其他
- 卧室上部16' x 8' 11"其他
- 额外房间上部17' 6.9" x 13'其他
- 主卧室上部13' 2" x 16' 2"其他
- 步入式壁橱上部11' 9" x 4' 6"其他
- 洗手间地下室4' 11" x 8' 9.9"其他
- 卧室地下室14' 8" x 12'其他
- 活动室地下室34' 9.9" x 16'其他
- 水电地下室13' 6.9" x 19' 9"其他
上市代理商
咨询更多信息
咨询更多信息
位置
55 Bridlerange Circle SW, Calgary, Alberta, T2Y 5H7 加拿大
房产周边
Information about the area around this property within a 5-minute walk.
付款计算器
- $
- %$
- %
- 本金和利息 0
- 物业税 0
- 层 / 公寓楼层 0

