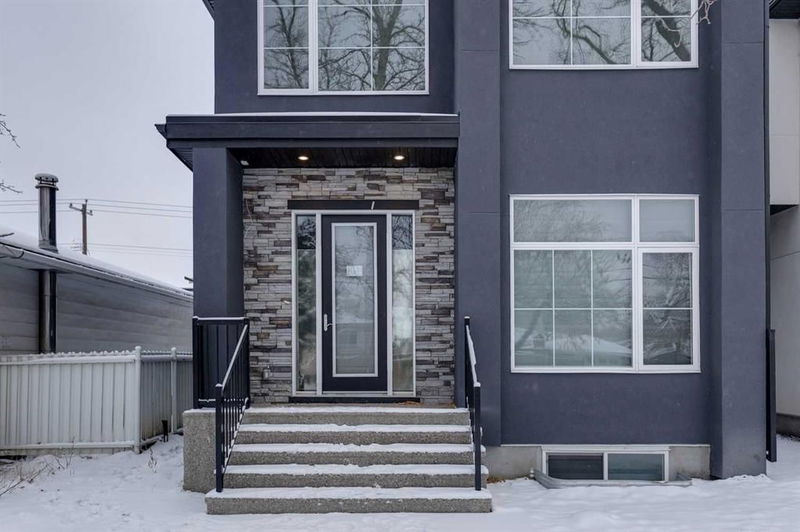重要事实
- MLS® #: A2185464
- 物业编号: SIRC2231371
- 物业类型: 住宅, 独立家庭独立住宅
- 生活空间: 2,276 平方呎
- 建成年份: 2022
- 卧室: 3+1
- 浴室: 3+1
- 停车位: 2
- 挂牌出售者:
- Coldwell Banker Mountain Central
楼盘简介
Welcome to this stunning, like-new home in the highly desirable neighborhood of Winston Heights! Built in 2022, this elegant 2,276 sq. ft. residence blends modern design with timeless charm, offering the perfect retreat for families or anyone seeking luxury and comfort.
Walking into the home you will be greeted by beautiful hardwood floors, a contemporary kitchen with luxury appliances, and custom fireplace and built-in bookcase. Taking you to the second floor, the hardwood staircase is a statement in itself with natural light above flowing through the accompanied iron spindle railing. Situated on the second floor are 2 spacious bedrooms with an impressive laundry. Making your way to the 3rd bedroom on this floor is the Primary bedroom with an ensuite that features a gorgeous freestanding tub with walk-in shower with double vanities. The large walk-in closet boasts built-ins and tons of space for the avid clothes collector. The fully finished basement offers a 4th bedroom—perfect for guests, teens, or a home office—along with a massive family room, wet bar, and endless possibilities for recreation, fitness, or media. The basement also has a 3 piece bathroom, large Family with a wetbar!
The outdoor space includes a detached double garage (19’4” x 19’2”) and a low-maintenance yard, all situated on a prime lot in Winston Heights. This vibrant community is known for its parks, schools, and quick access to downtown Calgary, making it an ideal location for urban living.
Don’t miss your chance to own this impeccably designed home! Schedule your private viewing today and experience everything it has to offer.
房间
- 类型等级尺寸室内地面
- 厨房总管道14' x 14' 6"其他
- 餐厅总管道10' x 14' 5"其他
- 起居室总管道14' 2" x 15'其他
- 家庭娱乐室地下室19' 8" x 21' 2"其他
- 门厅总管道6' 9.6" x 10' 9"其他
- 家庭办公室总管道12' x 12' 11"其他
- 洗衣房二楼6' 2" x 11' 2"其他
- 前厅总管道5' 11" x 6' 5"其他
- 其他地下室4' x 9' 6"其他
- 主卧室二楼13' 6" x 16' 2"其他
- 卧室二楼10' 2" x 13' 2"其他
- 卧室二楼10' 5" x 11' 2"其他
- 卧室地下室13' 9.6" x 13' 2"其他
- 洗手间总管道5' 5" x 5' 11"其他
- 洗手间地下室5' 5" x 9' 6.9"其他
- 洗手间二楼4' 11" x 12' 11"其他
- 套间浴室二楼9' x 20' 5"其他
上市代理商
咨询更多信息
咨询更多信息
位置
2004 6 Street NE, Calgary, Alberta, T2E 3Z1 加拿大
房产周边
Information about the area around this property within a 5-minute walk.
- 21.88% 35 to 49 年份
- 21.21% 50 to 64 年份
- 17.96% 65 to 79 年份
- 16.81% 20 to 34 年份
- 6.02% 80 and over
- 4.7% 0 to 4
- 4.08% 15 to 19
- 4.05% 5 to 9
- 3.28% 10 to 14
- Households in the area are:
- 50.48% Single family
- 42.69% Single person
- 6.73% Multi person
- 0.1% Multi family
- 171 709 $ Average household income
- 73 261 $ Average individual income
- People in the area speak:
- 85.98% English
- 2.3% Spanish
- 2.3% English and non-official language(s)
- 1.94% Punjabi (Panjabi)
- 1.81% Italian
- 1.79% French
- 1.23% Yue (Cantonese)
- 0.9% Tagalog (Pilipino, Filipino)
- 0.9% Polish
- 0.84% Vietnamese
- Housing in the area comprises of:
- 48.34% Single detached
- 21.81% Duplex
- 14.88% Apartment 5 or more floors
- 9.25% Semi detached
- 5.14% Apartment 1-4 floors
- 0.58% Row houses
- Others commute by:
- 8.76% Foot
- 7.53% Public transit
- 4.25% Other
- 2.74% Bicycle
- 28.42% Bachelor degree
- 25.26% High school
- 19.07% College certificate
- 13.12% Did not graduate high school
- 6.76% Trade certificate
- 5.65% Post graduate degree
- 1.72% University certificate
- The average are quality index for the area is 1
- The area receives 199.58 mm of precipitation annually.
- The area experiences 7.39 extremely hot days (29.14°C) per year.
付款计算器
- $
- %$
- %
- 本金和利息 $4,883 /mo
- 物业税 n/a
- 层 / 公寓楼层 n/a

