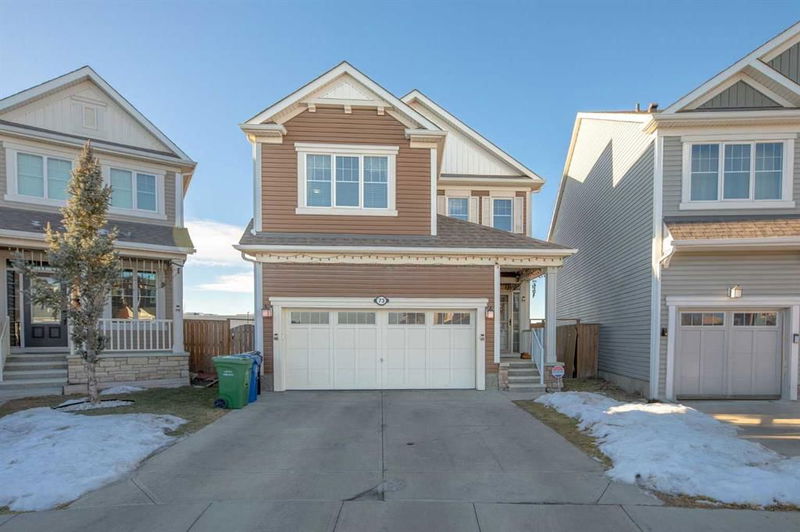重要事实
- MLS® #: A2183653
- 物业编号: SIRC2229294
- 物业类型: 住宅, 独立家庭独立住宅
- 生活空间: 1,820.42 平方呎
- 建成年份: 2014
- 卧室: 3+1
- 浴室: 3+1
- 停车位: 2
- 挂牌出售者:
- Royal LePage Benchmark
楼盘简介
Welcome to Cityscape, in the Heart of Calgary, NE. This stunning house is fully finished with all the amenities required to call it a Home Sweet Home.
As you enter, you’ll appreciate the open-concept design. The spacious living room features a fireplace and overlooks a backyard with no rear neighbours, adding to its appeal. The kitchen has a central island, a gas range, and energy-star qualified appliances. Adjacent to the kitchen, the dining area provides a view of the deck with a gazebo. A convenient 2-piece bathroom completes the main floor.
The main bedroom is inviting, featuring a tray ceiling and a luxurious 5-piece ensuite. The second floor boasts a generously sized bonus room, a full bathroom, and two well-proportioned bedrooms. The central railing on the stairs enhances the home's aesthetic.
The basement is also finished and includes an additional bedroom, a secondary kitchen, and a living room. The basement has the laundry, but it can be moved upstairs, as the current owners use the area as a closet. All in all, this house is a fantastic package deal. Don’t miss out; call your favourite realtor to schedule a private showing today!!
房间
- 类型等级尺寸室内地面
- 洗手间总管道6' 9" x 2' 8"其他
- 餐厅总管道9' 11" x 10' 3"其他
- 厨房总管道8' 9" x 10' 3"其他
- 起居室总管道18' 8" x 13' 2"其他
- 洗手间二楼6' 3" x 7' 8"其他
- 套间浴室二楼9' 8" x 8' 11"其他
- 卧室二楼16' 8" x 13' 3"其他
- 卧室二楼9' 11" x 12' 3"其他
- 家庭娱乐室二楼13' 6" x 10' 3.9"其他
- 主卧室二楼17' x 14' 8"其他
- 套间浴室地下室8' 5" x 4' 11"其他
- 其他地下室9' 9.6" x 4' 9.9"其他
- 卧室地下室9' x 12' 9"其他
- 活动室地下室25' 11" x 12' 9"其他
- 水电地下室16' 6.9" x 9' 9.9"其他
上市代理商
咨询更多信息
咨询更多信息
位置
73 Cityscape Gardens NE, Calgary, Alberta, T3N0N6 加拿大
房产周边
Information about the area around this property within a 5-minute walk.
付款计算器
- $
- %$
- %
- 本金和利息 0
- 物业税 0
- 层 / 公寓楼层 0

