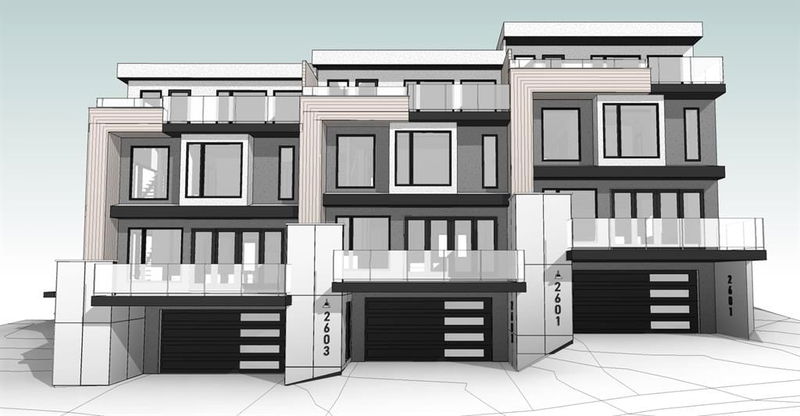重要事实
- MLS® #: A2183892
- 物业编号: SIRC2229220
- 物业类型: 住宅, 公寓
- 生活空间: 2,267 平方呎
- 建成年份: 2025
- 卧室: 3
- 浴室: 3+1
- 停车位: 3
- 挂牌出售者:
- CIR Realty
楼盘简介
This three storey townhome incorporates modern-traditional interior design elements for a sophisticated and timeless aesthetic. Perched upon a hill in one of Calgary's most iconic river communities overlooking the picturesque skyline, this brand new unit is a culmination of high quality materials, thoughtful finishing selections, and grand inclusions. The attached triple car garage and private elevator are characteristic of the many luxurious additions strategically embedded within this home. The main floor layout includes a chef's kitchen with premium panel-ready appliances, dining room, living area with gas fireplace, powder room, wet bar, built-in desk area, main floor balcony with sweeping city views, and an outdoor BBQ deck at the rear. On the second level there are two bedrooms, each with walk-in closets and 4 piece ensuites, along with laundry and a den. The entire third floor is occupied almost entirely by a spacious primary retreat with another gas fireplace, a walk-in-closet, an attached 5 piece ensuite including a steam shower, bidet and in-floor heating, an additional wet bar, and a third level balcony (designed and loaded for a hot-tub) overlooking the city. This intentional floorplan prioritizes comfort and convenience while maximizing utilization of space. Intricate millwork, ornate wall and ceiling mouldings, curved kitchen island, brush gold accents, 9 foot ceilings, and herringbone hardwood all work together seamlessly to emulate carefully curated beauty. With unrivalled cityscape views, this home is a testament to deluxe inner city living. Notable specifications include: quartz countertops, Spanish porcelain tile, engineered European Oak hardwood, custom designed casing & mouldings, designer light fixtures, LED backlit staircase railings, millwork built-ins, satin brass and matte black hardware, along with rough-ins for speakers, a security system, power blinds and vacuum system. Situated amongst the natural landscape of the river pathways and surrounded by some of the city's most notable landmarks in the peaceful community of Erlton. Quickly access the shopping and dining opportunities along 4th street, the brand new Convention Centre, Calgary Stampede Grounds, and get to the downtown core in minutes. Expected Completion September 2025. Renderings are for artistic purposes only and to give a sense of space. Actual specifications of completed product may differ. Inquire for a list of customizable and/or upgradable features.
房间
- 类型等级尺寸室内地面
- 厨房总管道10' 9.9" x 13' 2"其他
- 餐厅总管道8' x 19' 3.9"其他
- 起居室总管道12' x 19' 3.9"其他
- 书房二楼7' 8" x 13' 6"其他
- 卧室二楼11' 6" x 11' 6"其他
- 卧室二楼12' 5" x 10' 6"其他
- 主卧室三楼13' 3.9" x 13' 9.9"其他
- 套间浴室三楼11' 3" x 13' 6"其他
- 步入式壁橱三楼7' 8" x 11'其他
- 水电地下室8' x 11' 3.9"其他
- 门厅地下室13' x 4' 8"其他
- 阳台总管道10' 8" x 20' 3.9"其他
- 阳台三楼8' 9.9" x 25' 8"其他
- 洗衣房二楼4' 9.9" x 8' 6.9"其他
上市代理商
咨询更多信息
咨询更多信息
位置
2703 Erlton Street SW #2, Calgary, Alberta, T2S 2W4 加拿大
房产周边
Information about the area around this property within a 5-minute walk.
- 34.08% 20 to 34 years
- 20.36% 35 to 49 years
- 16.09% 50 to 64 years
- 13.16% 65 to 79 years
- 7.97% 80 and over
- 2.87% 10 to 14
- 2.44% 0 to 4
- 1.6% 15 to 19
- 1.42% 5 to 9
- Households in the area are:
- 55.63% Single person
- 37.78% Single family
- 6.33% Multi person
- 0.26% Multi family
- $213,273 Average household income
- $114,388 Average individual income
- People in the area speak:
- 88.36% English
- 2.46% Spanish
- 1.97% French
- 1.68% English and non-official language(s)
- 1.49% Mandarin
- 1.06% Yue (Cantonese)
- 0.9% Russian
- 0.82% Arabic
- 0.63% Tamil
- 0.62% Polish
- Housing in the area comprises of:
- 53.55% Apartment 5 or more floors
- 31.37% Apartment 1-4 floors
- 9.27% Single detached
- 3.05% Duplex
- 1.93% Row houses
- 0.83% Semi detached
- Others commute by:
- 16.15% Foot
- 7.25% Public transit
- 4.92% Other
- 2.07% Bicycle
- 37.19% Bachelor degree
- 20.37% High school
- 16.16% College certificate
- 13.15% Post graduate degree
- 5.65% Trade certificate
- 4.77% Did not graduate high school
- 2.71% University certificate
- The average air quality index for the area is 1
- The area receives 199.25 mm of precipitation annually.
- The area experiences 7.39 extremely hot days (29.23°C) per year.
付款计算器
- $
- %$
- %
- 本金和利息 $8,296 /mo
- 物业税 n/a
- 层 / 公寓楼层 n/a

