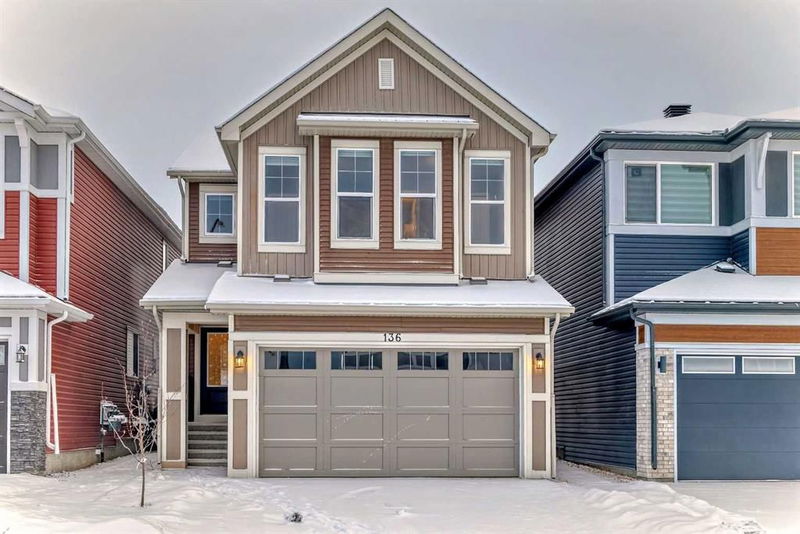重要事实
- MLS® #: A2185458
- 物业编号: SIRC2227406
- 物业类型: 住宅, 独立家庭独立住宅
- 生活空间: 2,233 平方呎
- 建成年份: 2022
- 卧室: 4+2
- 浴室: 3+1
- 停车位: 4
- 挂牌出售者:
- Real Estate Professionals Inc.
楼盘简介
This exceptional home, located in the highly sought-after Livingston community, blends modern design with functionality for both elegance and comfort.
Upstairs, you'll find 4 spacious bedrooms, including a master suite with an En-suite bathroom and walk-in closet. The bonus room with high ceilings offers flexible space for a home theater, playroom, or office. The upper floor also features a convenient laundry room.
The main floor includes a large den, perfect for an office, and a stunning open-concept kitchen. With an expansive island, top-of-the-line SAMSUNG appliances, including an induction stove, and a large pantry, the kitchen is both stylish and practical. A separate SPICE KITCHEN with an electric stove ensures easy meal prep without disrupting the main kitchen.
The LEGAL BASEMENT SUITE is a standout feature, offering independent living with its own private entrance. It includes two bedrooms, a well-equipped kitchen, separate laundry, and a spacious living room, making it ideal for extended family or as an income-generating rental unit, complete with SAMSUNG appliances.
Livingston community offers over 250 acres of open space, parks, playgrounds, and a dog park, along with a future town center featuring over one million square feet of office, retail, and service space.
With quick access to Stoney Trail and Deerfoot Trail, and just 11 minutes from the airport, this home provides the perfect balance of elegance, convenience, and community.
房间
- 类型等级尺寸室内地面
- 入口总管道4' 6.9" x 8' 3"其他
- 书房总管道8' 11" x 11' 6"其他
- 洗手间总管道4' 11" x 4' 6.9"其他
- 其他总管道5' 5" x 8' 9"其他
- 厨房总管道13' 5" x 16'其他
- 餐厅总管道9' 2" x 10'其他
- 起居室总管道12' 8" x 13' 9.9"其他
- 卧室上部8' 9.9" x 12' 2"其他
- 卧室上部8' 8" x 13' 6"其他
- 卧室上部11' 6.9" x 11' 3.9"其他
- 洗手间上部5' 3" x 11' 5"其他
- 洗衣房上部7' 9" x 5' 3"其他
- 额外房间上部13' x 17' 3"其他
- 主卧室上部12' 2" x 12' 9.9"其他
- 步入式壁橱上部6' 11" x 10' 9.6"其他
- 套间浴室上部11' 8" x 10' 6"其他
- 水电地下室9' 9" x 11' 6.9"其他
- 卧室地下室9' 9.9" x 11' 5"其他
- 卧室地下室9' 11" x 12' 9.6"其他
- 厨房地下室8' 5" x 12' 9"其他
- 起居室地下室11' 6" x 11' 11"其他
- 洗手间地下室4' 9" x 7' 8"其他
- 洗衣房地下室3' 5" x 3' 6.9"其他
上市代理商
咨询更多信息
咨询更多信息
位置
136 Lucas Heights NW, Calgary, Alberta, T3P 1X4 加拿大
房产周边
Information about the area around this property within a 5-minute walk.
付款计算器
- $
- %$
- %
- 本金和利息 0
- 物业税 0
- 层 / 公寓楼层 0

