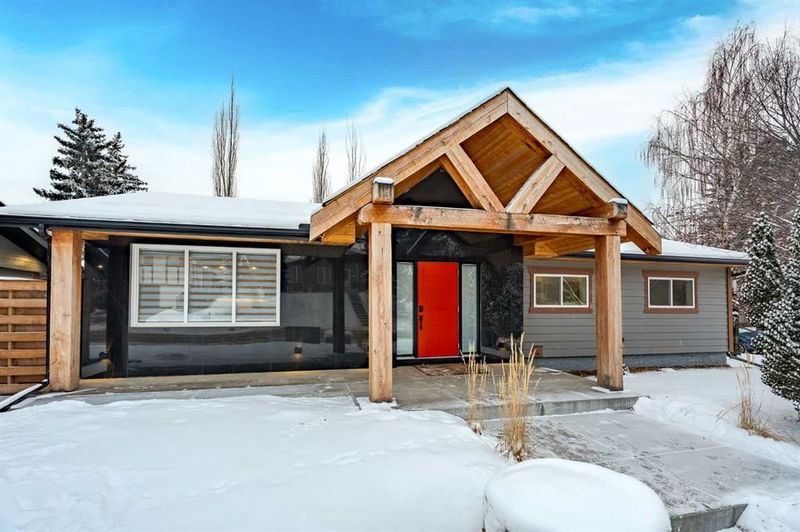重要事实
- MLS® #: A2184891
- 物业编号: SIRC2227376
- 物业类型: 住宅, 独立家庭独立住宅
- 生活空间: 1,505.60 平方呎
- 建成年份: 1973
- 卧室: 3+1
- 浴室: 3
- 停车位: 2
- 挂牌出售者:
- Real Broker
楼盘简介
Welcome to Silver Springs—where high-end expertise meets the pride of home ownership. This meticulously designed CORNER LOT BUNGALOW with an OVERSIZED, HEATED double-car garage is a showcase of quality craftsmanship for modern living. Every detail has been thoughtfully curated. From the moment you approach, the home’s stunning façade commands attention with full-size PORCALAIN slab siding, setting a tone of sophistication and style. The heart of the home is its expansive open-concept living area. The chef’s kitchen is a dream, featuring two-tone cabinetry, PREMIUM QUARTZ countertops, and a generously sized island that seats six comfortably, offering ample storage beneath. A striking modern light fixture illuminates the space, while STAINLESS STEEL appliances include matching refrigerator and freezer units. A built-in electric induction cooktop and chef’s TV add both functionality and convenience, perfect for crafting gourmet meals. The kitchen seamlessly connects to the living room, where a custom-built entertainment wall features a TV surrounded by bookshelves and concealed storage. Pot lighting adds warmth and ambiance, making it an inviting space for family gatherings or relaxation. A door off the kitchen leads to a private patio with a deck, complete with a gazebo and gas BBQ hookup. This outdoor oasis includes a hot tub and sauna (could be included for additional fee), ideal for year-round enjoyment and entertaining. The primary bedroom is a retreat unto itself, offering a spa-inspired LARGE PORCELAIN tiled ensuite with HEATED floors, a CURBLESS porcelain walk-in shower, underlit vanity, a sliding linen closet, and a HEATED TOWEL RACK for added comfort. Two additional bedrooms and a second, stylish full bathroom complete with a floating vanity and heated towel rack can be found on the same level, making it ideal for family and guests. Lighted steps lead to the lower level which includes newly installed carpet in a spacious recreation room area highlighted by the customized bar area with a built-in microwave and cabinetry. There is a spacious fourth bedroom and a separate full bathroom on this level that also features a home office area with heated floor tile that creates a wood appearance in this cozy space. A laundry room with heated floors, a designated sorting station, and an ironing area add to the home’s functionality. Additional Features. The lower level has water softener system, return osmosis for drinking water, water tank (2022), furnace (2022), upgraded electrical panel to 200 amp, attic insulation, reached R 54 (2023), LED lighting throughout the house, a $30,000 SOLAR panel system was installed in 2024, roof shingles replaced and all electrical wiring changed from aluminum to copper within the past few years. Nestled in the desirable Silver Springs community, this property is conveniently located near schools and amenities, offering the perfect blend of privacy and convenience. Every detail of this home reflects exceptional quality and care!
房间
- 类型等级尺寸室内地面
- 卧室总管道11' 8" x 11' 5"其他
- 卧室地下室14' 6.9" x 11' 5"其他
- 卧室总管道9' 9.6" x 11' 5"其他
- 家庭娱乐室地下室22' 6" x 25' 2"其他
- 主卧室总管道12' x 12' 9"其他
- 书房地下室9' 6.9" x 8' 3"其他
- 套间浴室总管道5' x 15' 8"其他
- 洗手间地下室7' 11" x 8'其他
- 洗手间总管道8' 2" x 5' 9.9"其他
- 洗衣房地下室5' 8" x 10' 9.6"其他
- 起居室总管道17' x 15' 6"其他
- 灵活房地下室7' 6.9" x 15' 3.9"其他
- 厨房食用区总管道16' 3.9" x 14' 11"其他
- 储存空间地下室8' 3.9" x 4' 9.6"其他
- 入口总管道6' 3.9" x 12' 9.9"其他
- 水电地下室8' 6.9" x 16' 2"其他
- 前厅总管道4' 6.9" x 10' 9"其他
上市代理商
咨询更多信息
咨询更多信息
位置
7107 Silver Springs Road NW, Calgary, Alberta, T3B 3J3 加拿大
房产周边
Information about the area around this property within a 5-minute walk.
付款计算器
- $
- %$
- %
- 本金和利息 0
- 物业税 0
- 层 / 公寓楼层 0

