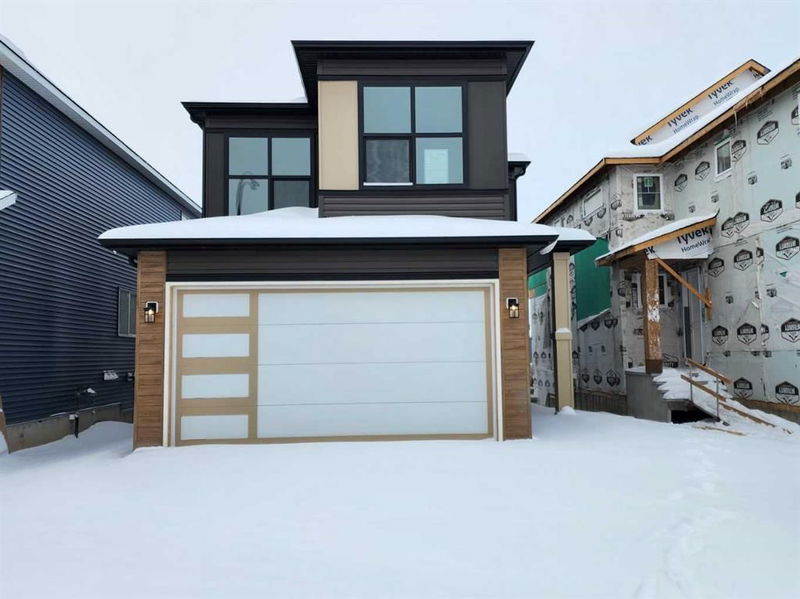重要事实
- MLS® #: A2185344
- 物业编号: SIRC2226660
- 物业类型: 住宅, 独立家庭独立住宅
- 生活空间: 2,347.30 平方呎
- 建成年份: 2024
- 卧室: 4
- 浴室: 2+1
- 停车位: 4
- 挂牌出售者:
- Century 21 Bravo Realty
楼盘简介
On a conventional lot, walk out, and with beautiful view, welcome to this brand new single family home in the NW side of the Livingston. It features 2347 sqft, 4 bedrooms up and 1 bedroom/den on the main floor, electric fireplace, main floor with 9 feet ceiling and LVP flooring throughout, black faucets and hardware package, upgraded stainless steel appliances, built in microwave, chimney hood fan, upgraded quartz counter top in the kitchen and bathrooms, wrought iron spindles on the stairs, and upgraded lighting fixtures. Upper floor has 4 bedrooms; large master bedroom with beautiful view, large ensuite with double vanity sinks, and separated bathtub and shower, large bonus room, functional laundry room with shelves, and stairs with a window. Main floor with large foyer, large living room with lots of windows, spacious kitchen and dining area, sliding door to large deck with BBQ gas hook up, large mud room, and double attached garage. Large walk out basement with bathroom rough in and large windows. It closes to playground, shopping, and easy access to major roads. ** 86 Lucas Place NW **
房间
- 类型等级尺寸室内地面
- 入口总管道9' 8" x 4' 8"其他
- 洗手间总管道5' 3.9" x 5' 9.6"其他
- 前厅总管道12' x 3' 9.9"其他
- 厨房总管道15' 3" x 18' 3"其他
- 餐具室总管道4' x 2'其他
- 起居室总管道13' 9.6" x 12' 6"其他
- 书房总管道11' 9" x 7' 11"其他
- 餐厅总管道13' 9.6" x 10'其他
- 阳台总管道9' 5" x 13' 5"其他
- 套间浴室上部10' 6.9" x 10' 8"其他
- 步入式壁橱上部4' 9" x 10' 8"其他
- 卧室上部12' 2" x 9' 6"其他
- 步入式壁橱上部5' 2" x 4' 5"其他
- 洗衣房上部5' 5" x 9' 3.9"其他
- 洗手间上部6' 3.9" x 9' 5"其他
- 主卧室上部13' 3" x 11' 11"其他
- 额外房间上部10' 3.9" x 18' 8"其他
- 卧室上部11' 2" x 9' 3.9"其他
- 卧室上部11' 9.9" x 9' 6"其他
- 步入式壁橱上部4' 9.9" x 4' 5"其他
上市代理商
咨询更多信息
咨询更多信息
位置
86 Lucas Place NW, Calgary, Alberta, T3P 2E5 加拿大
房产周边
Information about the area around this property within a 5-minute walk.
付款计算器
- $
- %$
- %
- 本金和利息 $4,477 /mo
- 物业税 n/a
- 层 / 公寓楼层 n/a

