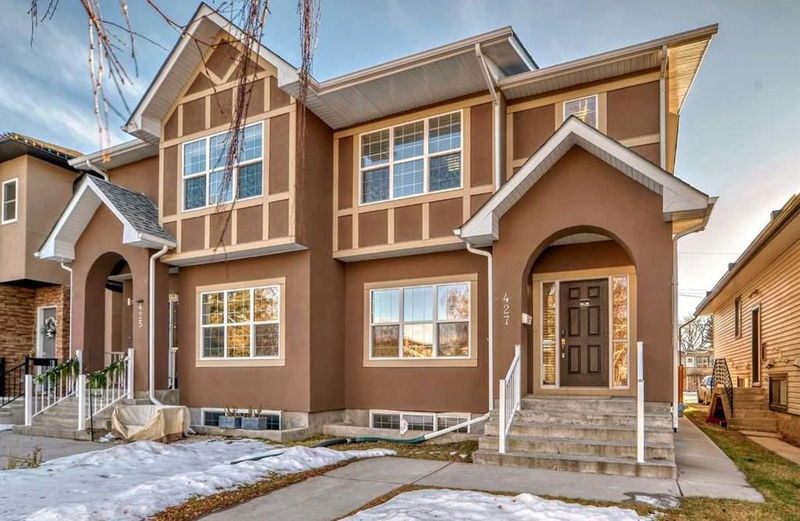重要事实
- MLS® #: A2185156
- 物业编号: SIRC2226650
- 物业类型: 住宅, 其他
- 生活空间: 1,847.90 平方呎
- 建成年份: 2011
- 卧室: 3+2
- 浴室: 2+1
- 停车位: 2
- 挂牌出售者:
- RE/MAX Real Estate (Central)
楼盘简介
Welcome to this exquisite home in the neighborhood of Highland Park. thoughtfully designed and beautifully upgraded, this property offers the perfect combination of modern elegance and comfort. step inside to discover vinyl floor throughout the main floor, the kitchen cabinets finished to the ceiling and quartz countertops. the kitchen also features a spacious corner pantry, making it ideal for culinary enthusiasts. the open concept living and dining area is centered around a striking 3 way fireplace, perfect for cozy evenings or entertaining guests. a dedicated home office on the main floor provides the perfect space for productivity. upstairs the luxurious master suite boasts a walk in closet and a spa like 5 piece ensuite, complete with a steam shower and a relaxing jetted tub. convenience meets practicality with laundry room, equipped with a sink and cabinets for added storage. the fully finished basement offers the ultimate in comfort with heated floors, providing additional living space to suit your lifestyle. this remarkable home is a must see for those seeking quality, style, and functionality in Highland Park. schedule your showing today !
房间
- 类型等级尺寸室内地面
- 起居室总管道15' 11" x 12' 11"其他
- 餐厅总管道8' 11" x 8' 2"其他
- 厨房总管道12' 5" x 12' 9.6"其他
- 餐具室总管道3' 11" x 3' 11"其他
- 前厅总管道4' 9" x 8' 9.6"其他
- 家庭办公室总管道11' 2" x 11' 2"其他
- 入口总管道8' 2" x 8' 8"其他
- 洗手间总管道4' 9.9" x 8' 11"其他
- 套间浴室上部9' 9.9" x 11' 3"其他
- 洗手间上部8' 3.9" x 4' 11"其他
- 洗衣房上部5' 9" x 11' 2"其他
- 卧室上部10' 9" x 10' 5"其他
- 卧室上部10' 9.6" x 11' 3"其他
- 步入式壁橱上部5' 11" x 7' 6"其他
- 主卧室上部15' x 12' 3.9"其他
- 卧室地下室9' 6.9" x 10'其他
- 卧室地下室8' 3.9" x 6' 2"其他
- 家庭娱乐室地下室18' 9" x 19'其他
上市代理商
咨询更多信息
咨询更多信息
位置
427 36 Avenue NW, Calgary, Alberta, T2K 0C4 加拿大
房产周边
Information about the area around this property within a 5-minute walk.
付款计算器
- $
- %$
- %
- 本金和利息 0
- 物业税 0
- 层 / 公寓楼层 0

