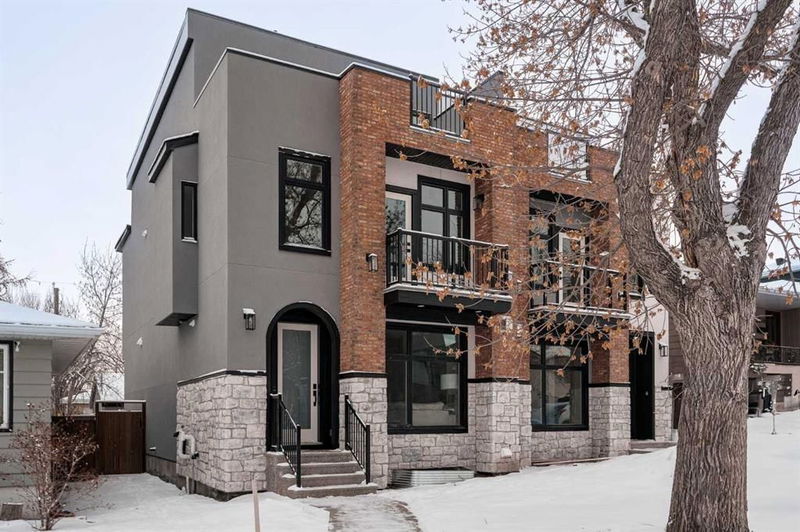重要事实
- MLS® #: A2183066
- 物业编号: SIRC2226646
- 物业类型: 住宅, 其他
- 生活空间: 2,468.50 平方呎
- 建成年份: 2024
- 卧室: 4+1
- 浴室: 4+1
- 停车位: 2
- 挂牌出售者:
- Real Broker
楼盘简介
Bring me an offer! New PRICE ADJUSTMENT! Discover modern luxury in this 5+ bedroom, 4 1/2-bathrooms, semi-detached home boasting 2,468 sq. ft. across three levels, plus a fully developed 868 sq. ft. lower level. The main floor features an elegant central kitchen with a long island, featuring two-tone cabinetry, gorgeous countertops, custom covered hoodfan, black accents, upscale stainless steel appliances including a massive fridge! This kitchen ilayout is perfect for entertaining. There is also a convenient walk-in pantry with a countertop, shelves and drawers that makes organizing a breeze! White oak engineered hardwood flooring flows throughout, complementing the 10-foot ceilings on the main and lower levels. The second level features a spacious primary bedroom with an impressive walk-in closet, luxurious 5 piece ensuite with deep pedestal soaker tub, over-sized shower, separate water closet and dual vanity with culture marble countertop. It also has its own private west face deck! There are also two more bedrooms, a three piece bathroom and an oversized laundry area with an impressive amount orf countertop space, laundry sink and cabinetry. The 3rd floor bonus area has a very spacious living area, a large bedroom with an impressive walk-in closet, 3 pc bathroom and an additional walk-in closet. This floor also has an AMAZING outdoor living space that could easily fit a sectional, fire-table and dining set to enjoy those warm starry Calgary evenings! The lower let has another bedroom, a den, study nook, 3 piece bathroom, and a games/recreation/media area with a wet bar. Outdoor living with three decks adds so many living options. The property also has a private backyard with double detached garage and new fencing on both sides of the property. Landscaping will be completed in the spring for added appeal. With impeccable design, ample space, and a prime, tree-lined, inner city southwest location in Killarney - just steps away from schools, parks, pathways and other conveniences, this home and location is a true gem! Don't miss out—schedule your viewing today! Additional information in agent remarks
房间
- 类型等级尺寸室内地面
- 洗手间总管道5' 6.9" x 6' 9.6"其他
- 餐厅总管道13' 3" x 11' 6.9"其他
- 厨房总管道19' x 13' 3"其他
- 起居室总管道13' 11" x 13' 9.6"其他
- 前厅总管道5' 6" x 7' 6.9"其他
- 洗手间二楼4' 11" x 9' 3"其他
- 套间浴室二楼13' 6.9" x 8' 11"其他
- 卧室二楼13' 9" x 9' 3.9"其他
- 卧室二楼10' 2" x 9' 11"其他
- 洗衣房二楼6' 9.6" x 9' 3.9"其他
- 主卧室二楼13' 6.9" x 11' 11"其他
- 步入式壁橱二楼6' 5" x 8' 3"其他
- 洗手间三楼6' x 9' 9"其他
- 卧室三楼12' 9.9" x 9' 6"其他
- 家庭娱乐室三楼16' 6" x 13' 8"其他
- 洗手间下层11' 5" x 4' 11"其他
- 其他下层3' 8" x 7' 5"其他
- 卧室下层10' 2" x 8' 6"其他
- 书房下层10' 2" x 9' 9"其他
- 活动室下层16' 6.9" x 11'其他
- 水电下层14' 6.9" x 7' 9.6"其他
上市代理商
咨询更多信息
咨询更多信息
位置
2810 35 Street SW, Calgary, Alberta, T3E 2Y5 加拿大
房产周边
Information about the area around this property within a 5-minute walk.
- 26.5% 35 à 49 ans
- 24.18% 20 à 34 ans
- 17.69% 50 à 64 ans
- 7.34% 65 à 79 ans
- 6.36% 0 à 4 ans ans
- 5.65% 5 à 9 ans
- 5.45% 10 à 14 ans
- 4.88% 15 à 19 ans
- 1.95% 80 ans et plus
- Les résidences dans le quartier sont:
- 59.11% Ménages unifamiliaux
- 33.12% Ménages d'une seule personne
- 7.7% Ménages de deux personnes ou plus
- 0.07% Ménages multifamiliaux
- 151 251 $ Revenu moyen des ménages
- 63 823 $ Revenu personnel moyen
- Les gens de ce quartier parlent :
- 80.37% Anglais
- 4.35% Tagalog (pilipino)
- 4.09% Anglais et langue(s) non officielle(s)
- 2.45% Espagnol
- 2.43% Arabe
- 2.17% Kurde
- 1.96% Français
- 0.78% Italien
- 0.75% Ilocano
- 0.66% Mandarin
- Le logement dans le quartier comprend :
- 31.07% Maison individuelle non attenante
- 26.36% Appartement, moins de 5 étages
- 22.44% Maison jumelée
- 20.07% Duplex
- 0.06% Maison en rangée
- 0% Appartement, 5 étages ou plus
- D’autres font la navette en :
- 11.25% Transport en commun
- 4.2% Autre
- 2.83% Marche
- 1.8% Vélo
- 29.89% Baccalauréat
- 26.35% Diplôme d'études secondaires
- 15.36% Certificat ou diplôme d'un collège ou cégep
- 12.45% Aucun diplôme d'études secondaires
- 7.7% Certificat ou diplôme d'apprenti ou d'une école de métiers
- 7.25% Certificat ou diplôme universitaire supérieur au baccalauréat
- 1% Certificat ou diplôme universitaire inférieur au baccalauréat
- L’indice de la qualité de l’air moyen dans la région est 1
- La région reçoit 203.14 mm de précipitations par année.
- La région connaît 7.39 jours de chaleur extrême (28.91 °C) par année.
付款计算器
- $
- %$
- %
- 本金和利息 $6,103 /mo
- 物业税 n/a
- 层 / 公寓楼层 n/a

