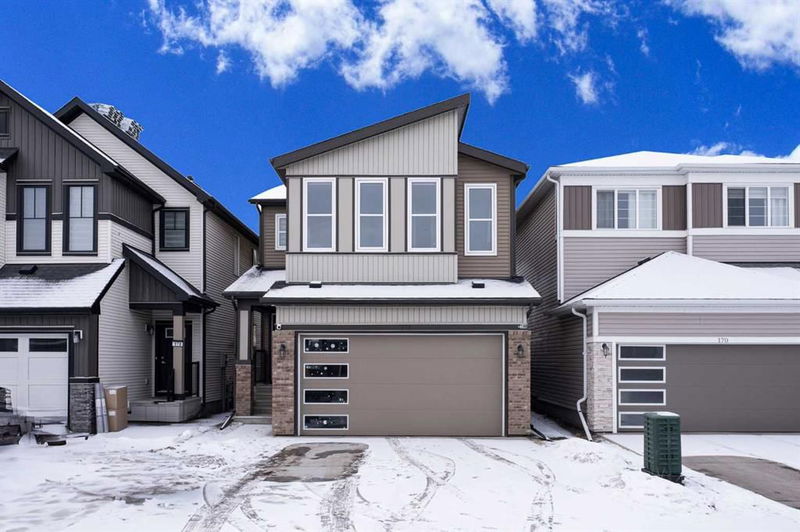重要事实
- MLS® #: A2185063
- 物业编号: SIRC2226036
- 物业类型: 住宅, 独立家庭独立住宅
- 生活空间: 2,239.74 平方呎
- 建成年份: 2022
- 卧室: 4+1
- 浴室: 3+1
- 停车位: 2
- 挂牌出售者:
- PREP Realty
楼盘简介
Welcome to this beautiful 2200+ Sqft Excel Homes Collingwood model with Legal basement suite located in the prestigious community of Carrington. The main floor welcomes you with a bright and open floor plan featuring a spacious living room, a formal Dining area, a well-appointed kitchen, Spice Kitchen, office Room and a 2-piece bath. The gorgeous kitchen has stainless steel appliance, quartz countertops and Center Island. On upper Level You are greeted by a Master bedroom with a 5 Piece Ensuite & a walk in Closet. Other three Bedrooms on upper level shares a common 4 Piece Bath with Laundry and a Family Room with vaulted ceiling complete the Upper level. Lower level has a Legal Basement suite with One Bed, a Den, Living Area and 4 Pc bath. Legal Basement has it’s own kitchen and laundry. The double detached garage provides ample space for parking. This house is a few minutes drive to shopping plazas, all major highways, Cross iron mills, YYC airport and other amenities. Book Your Showings Today!
房间
- 类型等级尺寸室内地面
- 洗手间总管道4' 6" x 4' 9.9"其他
- 餐厅总管道10' 9.6" x 6' 11"其他
- 门厅总管道8' 3.9" x 8' 5"其他
- 厨房总管道16' 2" x 14' 11"其他
- 其他总管道5' 6.9" x 8' 11"其他
- 起居室总管道12' 9" x 16' 9.6"其他
- 家庭办公室总管道11' 6.9" x 8' 9"其他
- 洗手间二楼11' 6" x 5' 3.9"其他
- 套间浴室二楼16' x 10' 6.9"其他
- 卧室二楼12' 3" x 9'其他
- 卧室二楼15' 11" x 8' 9"其他
- 卧室二楼11' 6.9" x 13' 8"其他
- 家庭娱乐室二楼14' 6" x 17' 3"其他
- 洗衣房二楼7' 9.9" x 5' 3.9"其他
- 主卧室二楼14' 8" x 12' 5"其他
- 步入式壁橱二楼6' 11" x 6' 11"其他
- 洗手间地下室5' x 8'其他
- 卧室地下室12' 9.6" x 11' 9"其他
- 书房地下室12' 2" x 9' 8"其他
- 厨房地下室6' 6" x 13' 5"其他
- 起居室地下室19' 3" x 12' 6.9"其他
- 水电地下室10' 3.9" x 9' 3"其他
上市代理商
咨询更多信息
咨询更多信息
位置
174 Carringsby Way NW, Calgary, Alberta, T3P 1T5 加拿大
房产周边
Information about the area around this property within a 5-minute walk.
付款计算器
- $
- %$
- %
- 本金和利息 0
- 物业税 0
- 层 / 公寓楼层 0

