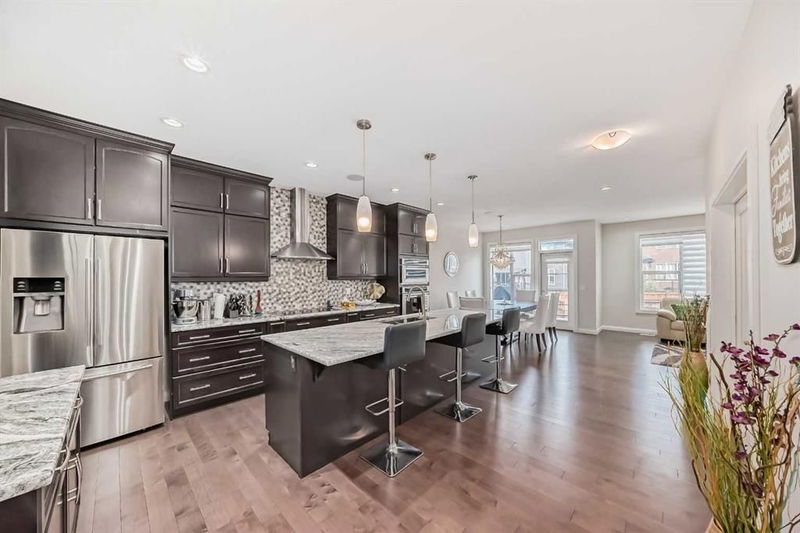重要事实
- MLS® #: A2185266
- 物业编号: SIRC2226015
- 物业类型: 住宅, 独立家庭独立住宅
- 生活空间: 2,506.30 平方呎
- 建成年份: 2018
- 卧室: 3+2
- 浴室: 3+1
- 停车位: 4
- 挂牌出售者:
- URBAN-REALTY.ca
楼盘简介
Welcome to elevated living in Evanston! This luxury 2-storey home features 5 bedrooms, 3.5 bathrooms, office on main level, bonus room on upper level, illegal suite in basement, double attached garage, +3,420 sqft of total living space, large fenced backyard with wooden deck and custom finishings throughout! This home is situated in a fabulous location, within close proximity to various schools, parks, shopping areas and easy access to transit! As you enter the home, you are welcomed into the sunny, open-concept living areas with the kitchen area first. The kitchen is elegantly designed and finished with plenty of rich wooden cabinetry (w/crown moldings & silver hardware), recessed pot lighting & feature pendant lighting, tile backsplash, a huge central island with stone countertop + breakfast bar seating + built-in wine fridge, large walk-in pantry w/MDF wire shelves and SS appliance package (including french door fridge w/bottom freezer, electric cooktop with OTR hoodfan, built-in dishwasher and built-in wall oven + microwave). The kitchen leads into the dining room (with plenty of space for a formal table) + features a patio door providing access to the huge rear deck, great for hosting family & friends in the summer! Adjacent to the dining room, the living room features a cozy stone floor-to-ceiling electric fireplace with a large window overlooking the backyard. Nicely finishing off the main level, you have a great home office, perfect for work or study, a tucked away 2pc guest bathroom, and mudroom with convenient access to the double attached garage. There are speakers on the main floor and upper floor. Heading upstairs, this home offers a spacious bonus room with ceiling fan and 2 bright windows, perfect for family movie nights or relaxing. The master bedroom is a true oasis, including a private 6pc ensuite bathroom (glass shower w/body jets + bench, steam unit, huge soaker tub, dual sink stone vanity, built-in cabinetry & gorgeous tile flooring) and a walk-in closet with built-in MDF wiring. 2 additional great sized bedrooms are also on this level, plus a shared 5pc bathroom with tub/shower combo + dual sink vanity, laundry room with side-by-side washer & dryer and additional big storage closets. The basement level of the home is unique as it features a fully built-out illegal suite with 2 large bedrooms, full kitchen (including dishwasher, fridge, stove, hood fan & microwave), a spacious family/rec room w/ recessed pot lighting, 5pc bathroom (tub/shower combo + dual sinks), separate laundry room and additional storage space! With a nice curb appeal & large fenced backyard, huge rear deck, great landscaping/garden and tons of parking, this home is a great find! Don't miss out and come view today!
房间
- 类型等级尺寸室内地面
- 入口总管道6' 3.9" x 14' 5"其他
- 起居室总管道14' x 14' 11"其他
- 餐厅总管道9' 6.9" x 13'其他
- 厨房总管道14' 9" x 15' 6"其他
- 家庭办公室总管道8' 9.9" x 9' 3"其他
- 洗手间总管道4' 8" x 5' 3.9"其他
- 前厅总管道4' 9" x 10'其他
- 餐具室总管道6' x 10'其他
- 额外房间上部12' 11" x 13' 11"其他
- 卧室上部13' x 10' 8"其他
- 步入式壁橱上部4' 3.9" x 4' 3"其他
- 洗手间上部4' 11" x 10' 6.9"其他
- 洗衣房上部7' 3.9" x 8' 11"其他
- 卧室上部13' x 13' 9.9"其他
- 步入式壁橱上部12' x 4' 9"其他
- 主卧室上部14' 3.9" x 14' 6"其他
- 套间浴室上部8' 6.9" x 9' 11"其他
- 步入式壁橱上部13' 2" x 10' 8"其他
- 水电地下室7' 11" x 10' 3.9"其他
- 洗衣房地下室5' 6" x 8' 3.9"其他
- 洗手间地下室6' 5" x 10' 3"其他
- 家庭娱乐室地下室13' 9" x 10' 9.6"其他
- 厨房食用区地下室12' 6" x 13' 3"其他
- 卧室地下室10' 9.9" x 9' 8"其他
- 卧室地下室10' 3" x 9' 8"其他
- 步入式壁橱地下室9' 6" x 3' 3"其他
上市代理商
咨询更多信息
咨询更多信息
位置
43 Evansglen Circle NW, Calgary, Alberta, T3P 0W7 加拿大
房产周边
Information about the area around this property within a 5-minute walk.
付款计算器
- $
- %$
- %
- 本金和利息 $4,516 /mo
- 物业税 n/a
- 层 / 公寓楼层 n/a

