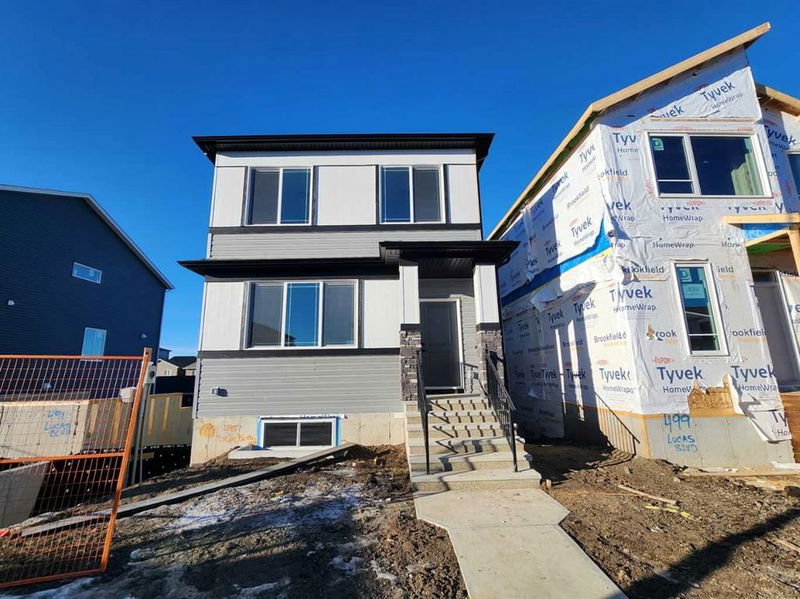重要事实
- MLS® #: A2185182
- 物业编号: SIRC2225998
- 物业类型: 住宅, 独立家庭独立住宅
- 生活空间: 1,749.70 平方呎
- 建成年份: 2024
- 卧室: 3
- 浴室: 2+1
- 停车位: 2
- 挂牌出售者:
- Century 21 Bravo Realty
楼盘简介
Brand new, walk out, and upgraded, welcome to this 1749 sqft single family home in NW side of Livingston. It features 9 feet ceiling and LVP flooring throughout the main floor, quartz counter tops in the kitchen and bathrooms, higher upper kitchen cabinets, built in microwave oven and chimney hood fan, stainless steel appliances, knock down ceiling, and wrought iron spindle railings on the stairs. Upper floor has 3 good size bedrooms, master bedroom with beautiful mountain view, ensuite with double vanity sinks and separated shower, large walk in closet, functional laundry room with lots of shelving storage spaces. Main floor with large and sunny living room, computer room/den, spacious dining area, large kitchen with window, mud room with seating bench and coat hooks, and large deck with views. Basement is walk out, with big windows and bathroom rough in. It closes to playground, shopping, shopping, future school, and easy access to major roads. ** 495 Lucas Blvd NW **
房间
- 类型等级尺寸室内地面
- 入口总管道6' x 4' 8"其他
- 起居室总管道12' 11" x 14' 11"其他
- 餐厅总管道14' x 11' 9"其他
- 厨房总管道12' 3.9" x 16' 3.9"其他
- 书房总管道5' 6.9" x 4' 11"其他
- 餐具室总管道2' 5" x 2' 6.9"其他
- 前厅总管道5' 5" x 7' 8"其他
- 洗手间总管道5' x 4' 11"其他
- 阳台总管道9' 2" x 9' 6.9"其他
- 洗手间上部4' 11" x 9' 9.6"其他
- 卧室上部9' 5" x 12' 9.6"其他
- 卧室上部9' 9.6" x 14' 6"其他
- 洗衣房上部5' 5" x 9' 9.6"其他
- 主卧室上部12' 9.9" x 13' 9.6"其他
- 套间浴室上部5' 9" x 11' 8"其他
- 步入式壁橱上部4' 8" x 9' 2"其他
- 门厅上部5' 3" x 7' 2"其他
上市代理商
咨询更多信息
咨询更多信息
位置
495 Lucas Boulevard NW, Calgary, Alberta, T3P 2C9 加拿大
房产周边
Information about the area around this property within a 5-minute walk.
付款计算器
- $
- %$
- %
- 本金和利息 0
- 物业税 0
- 层 / 公寓楼层 0

