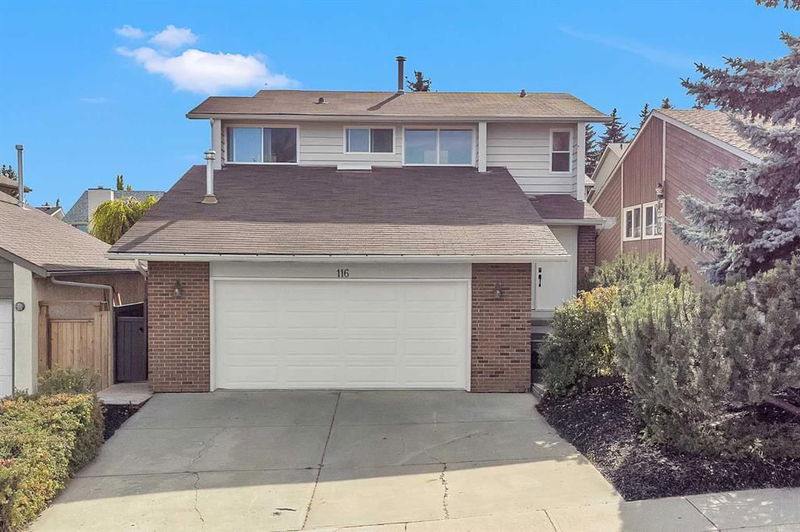重要事实
- MLS® #: A2183866
- 物业编号: SIRC2224618
- 物业类型: 住宅, 独立家庭独立住宅
- 生活空间: 1,893 平方呎
- 建成年份: 1980
- 卧室: 3+1
- 浴室: 3+1
- 停车位: 4
- 挂牌出售者:
- eXp Realty
楼盘简介
Welcome to your dream home! This beautifully renovated two-story home combines modern luxury with timeless appeal. With a spacious interior and an inviting atmosphere, it's perfect for entertaining and everyday living. It's a must-see!
As you enter, you’re greeted by a bright and airy foyer that leads to the dining, kitchen & living areas. The expansive living room features large windows filling the space with natural light, while elegant flooring sets a warm tone. The heart of the home is the gourmet kitchen, complete with newer white appliances, sleek quartz countertops, and a generous island perfect for casual meals. The adjacent dining area provides a seamless flow for family gatherings and dinner parties.
The second floor offers a serene retreat with a spacious primary suite featuring a luxurious ensuite bathroom and a wall-to-wall closet. Two additional bedrooms and a beautifully updated bathroom provide plenty of space for family or guests.
The finished basement adds a whole new dimension to the home, offering a versatile space that can be used as a family room, game room, or home gym. Plus, there’s ample storage and a dedicated laundry area.
Step outside to your low-maintenance, private backyard oasis! The large patio invites you to unwind or host summer barbecues.
Located in a friendly neighbourhood with easy access to parks, schools, and shopping, this renovated home is a perfect blend of style, comfort, and functionality. Don’t miss the opportunity to make it yours! Click the 3D tour for a sneak peek and reach out to book a showing.
房间
- 类型等级尺寸室内地面
- 主卧室上部13' x 15' 9.6"其他
- 卧室上部7' 6" x 15' 9.6"其他
- 卧室上部9' 9.6" x 11' 3"其他
- 套间浴室上部8' 9.6" x 11' 3"其他
- 洗手间上部7' x 7' 9.6"其他
- 厨房总管道15' x 15' 9.6"其他
- 起居室总管道14' 6" x 14' 9.9"其他
- 家庭娱乐室总管道9' 6.9" x 17'其他
- 餐厅总管道10' 3.9" x 11' 9.6"其他
- 洗手间总管道4' 9.9" x 6' 2"其他
- 家庭娱乐室下层12' 5" x 14' 3"其他
- 卧室下层10' 2" x 11' 9.6"其他
- 洗手间下层6' 6.9" x 7' 3"其他
- 储存空间下层6' 8" x 11' 9.6"其他
- 洗衣房下层5' x 7' 3"其他
- 阳台上部9' 2" x 10'其他
- 其他总管道9' 6" x 9' 8"其他
上市代理商
咨询更多信息
咨询更多信息
位置
116 Strathcona Close SW, Calgary, Alberta, T3H 1L3 加拿大
房产周边
Information about the area around this property within a 5-minute walk.
付款计算器
- $
- %$
- %
- 本金和利息 $4,145 /mo
- 物业税 n/a
- 层 / 公寓楼层 n/a

