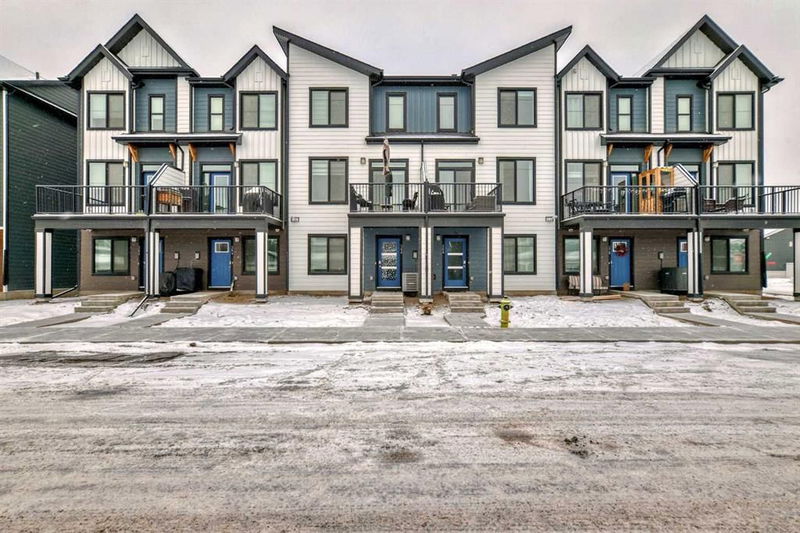重要事实
- MLS® #: A2184583
- 物业编号: SIRC2224600
- 物业类型: 住宅, 公寓
- 生活空间: 1,490 平方呎
- 建成年份: 2022
- 卧室: 3
- 浴室: 2+1
- 停车位: 2
- 挂牌出售者:
- Real Broker
楼盘简介
This townhouse is IMMACULATE! Still shows like brand new and the seller spent over $30,000 of custom builder upgrades including: adding chimney hood fan option (separate microwave), Kitchen Sink Upgrade to Blanco Horizon, Whirlpool Gas stove including gas line upgrade, Whirlpool fridge upgraded to french doors with water dispenser, cabinets increased to 42" with riser and crown, Primary ensuite bathroom upgraded to standing shower with tiles, internal stairs stub wall replaced with spindled railing, Carpet and underlay upgraded, All toilets upgraded with quartz counter tops added in all bathrooms, Gas line provided on the balcony for BBQ, upgraded Powder room with a vanity instead of pedestal sink, A/C is Roughed in , electrical wiring & breaker & coil and few electrical custom options upgrades! And if that isn't enough you have a fabulous office/den space on the lower level as well as an entrance for guests and garage access to the double attached garage! As you head upstairs you have a great guest bathroom, laundry area with some storage, an awesome kitchen with loads of cabinet and counter space, quartz countertops, subway tile backsplash, gas stove, hood fan, full height cabinets, luxury vinyl plank flooring throughout the main floor! There is a great dining space and a generous sized living room to accommodate your furniture! Head upstairs and you will find THREE bedrooms and the primary bedroom boasts an ensuite bathroom and a walk in closet, 2 additional bedrooms are a good size and there is another full bathroom for the kids! This home has it all, perfect location close to all of the areas newer amenities, a short drive to the theatre, YMCA, hospital, 2 off leash dog parks, restaurants, pubs, shops, major roadways and SO MUCH MORE! Don't miss this one!
房间
- 类型等级尺寸室内地面
- 起居室总管道13' 6.9" x 11' 9.6"其他
- 餐厅总管道13' 6.9" x 7'其他
- 厨房总管道11' 6" x 15' 6"其他
- 洗衣房总管道5' x 6' 6"其他
- 洗手间总管道5' x 4' 8"其他
- 卧室上部8' 3.9" x 9' 9.6"其他
- 卧室上部8' 5" x 10' 9"其他
- 洗手间上部4' 11" x 7' 9.9"其他
- 主卧室上部13' 9" x 11' 9"其他
- 步入式壁橱上部5' 8" x 6' 5"其他
- 套间浴室上部4' 9.9" x 7' 6"其他
- 入口下层5' 9.9" x 5' 9.9"其他
- 灵活房下层11' 3.9" x 9' 2"其他
- 水电下层6' 9.9" x 3' 3.9"其他
上市代理商
咨询更多信息
咨询更多信息
位置
368 Seton Villas SE, Calgary, Alberta, T3M 3T8 加拿大
房产周边
Information about the area around this property within a 5-minute walk.
付款计算器
- $
- %$
- %
- 本金和利息 0
- 物业税 0
- 层 / 公寓楼层 0

