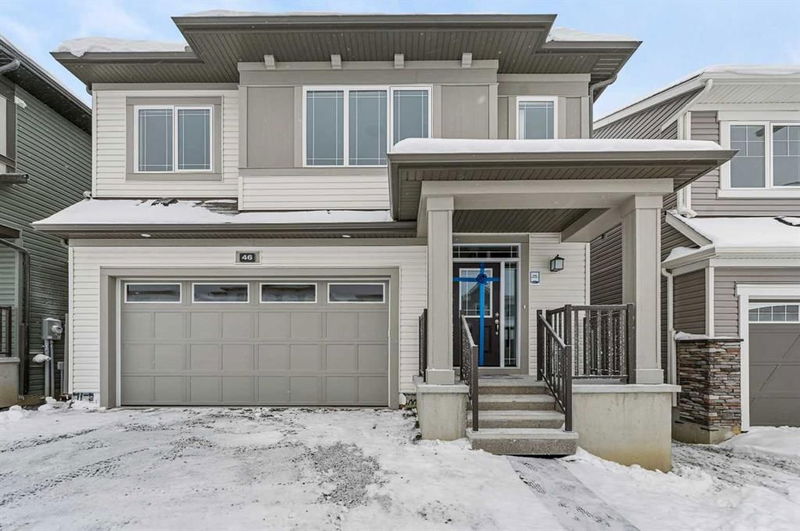重要事实
- MLS® #: A2184858
- 物业编号: SIRC2224596
- 物业类型: 住宅, 独立家庭独立住宅
- 生活空间: 2,318 平方呎
- 建成年份: 2024
- 卧室: 4+1
- 浴室: 3+1
- 停车位: 4
- 挂牌出售者:
- RE/MAX Crown
楼盘简介
**Legal 1-Bedroom Basement Suite ** 2024 Brand New Home | Move-In Ready | 2,318 SqFt | Main Level Office | Expansive Open Floor Plan | Two Toned Kitchen | Quartz Countertops | Full Height Cabinets | Stainless Steel Appliances | Walk-in Pantry | Mudroom | Recessed Lighting | 4 Bedrooms Upstairs | Upper Level Family Room | Upper Level Laundry | Legal Basement Suite Separate Entry | Open Floor Plan | High Ceilings | Separate Laundry Area | Deck | Front Double Garage & Driveway. Welcome home! 46 Cityline Mount NE is a stunning brand new home boasting 2,318 SqFt throughout the main and upper levels with an additional 862 SqFt in the legal basement suite. The front door opens to a foyer with closet storage for clean organization. The main level open concept living space makes this the perfect home to entertain friends and family. The sparkling kitchen has dual toned full height cabinets, quartz countertops, stainless steel appliances, modern grey backsplash and a large centre island with barstool seating. The kitchen and walk-in pantry connect to the mud room off the interior garage door making a grocery drop easy! The dining and living rooms are bright with natural light as they're framed with East facing windows that overlook the deck and backyard. The deck is a great addition for outdoor dining and BBQing! The home office is a great multi-use room for whatever fits your family's needs. The main level is complete with a 2pc bath. Upstairs is finished with plush carpet flooring throughout the 4 bedrooms. The primary bedroom is a personal oasis with a walk-in closet and private 3pc ensuite bath. The ensuite is outfitted with an oversized vanity with plenty of cabinet storage and a walk-in shower. Bedrooms 2 & 3 both have walk-in closets! Bedroom 4 is a great size and has a dual door sliding closet. These share the main 4pc bathroom with a tub/shower combo and private washing closet. The upper level family room is an added bonus to living space; relax and unwind with the family here for a cozy night in! The laundry room upstairs is every home owner's dream as its located near all the bedrooms. Downstairs, the LEGAL 1 bedroom basement suite has a separate side entry and boasts 862 SqFt. The open floor plan kitchen and rec room make both dining and living comfortable in this space. The kitchen is outfitted with two toned full height cabinets, stainless steel appliances and a kitchen peninsula with barstool seating. The high ceilings and egress windows on this level truly emphasize the space. The bedroom has a great size closet and the 3pc bathroom has a walk-in shower. The basement laundry area is ready for a stacked washer/dryer not to take away from any living space! This home has an incredible outdoor living space; a deck that leads down to the backyard ready to enjoy in the warm summer months. The front attached double garage and driveway allow for 4 vehicles to be parked at any time plus street parking is readily available too. Hurry and book your showing today!
房间
- 类型等级尺寸室内地面
- 洗手间总管道5' x 4' 9"其他
- 餐厅总管道11' 5" x 16' 3"其他
- 厨房总管道9' 11" x 16' 3"其他
- 起居室总管道15' 5" x 12' 6"其他
- 家庭办公室总管道7' 6" x 7' 9.6"其他
- 套间浴室上部8' x 8'其他
- 洗手间上部8' 6.9" x 10' 9.6"其他
- 卧室上部9' 5" x 11' 3.9"其他
- 卧室上部10' 3.9" x 13' 5"其他
- 卧室上部14' 9.9" x 9' 3.9"其他
- 家庭娱乐室上部15' x 16' 9.6"其他
- 洗衣房上部6' 3" x 9' 3"其他
- 主卧室上部12' 9.9" x 13' 6.9"其他
- 洗手间地下室5' 6" x 8' 11"其他
- 卧室地下室13' x 10' 11"其他
- 厨房地下室9' 11" x 6' 9.9"其他
- 活动室地下室20' 3" x 11'其他
- 水电地下室12' 5" x 19' 5"其他
上市代理商
咨询更多信息
咨询更多信息
位置
46 Cityline Mount NE, Calgary, Alberta, T3N 2N5 加拿大
房产周边
Information about the area around this property within a 5-minute walk.
付款计算器
- $
- %$
- %
- 本金和利息 0
- 物业税 0
- 层 / 公寓楼层 0

