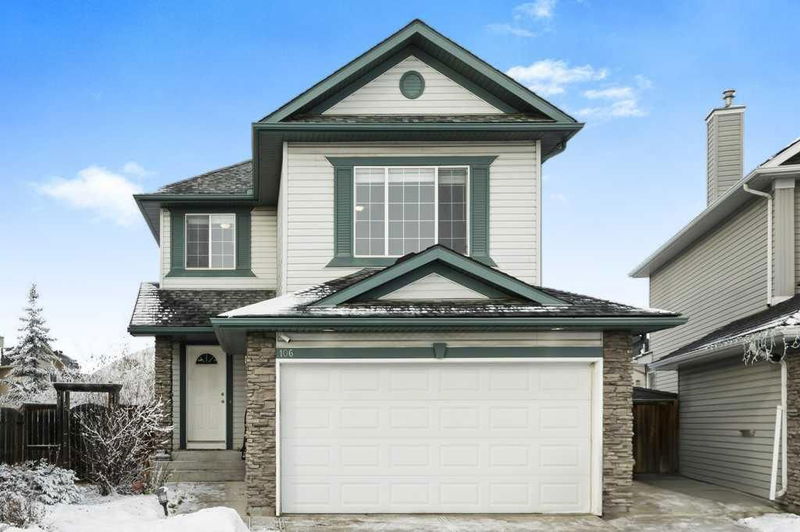重要事实
- MLS® #: A2184949
- 物业编号: SIRC2224590
- 物业类型: 住宅, 独立家庭独立住宅
- 生活空间: 1,616.47 平方呎
- 建成年份: 2001
- 卧室: 3+1
- 浴室: 3+1
- 停车位: 2
- 挂牌出售者:
- CIR Realty
楼盘简介
***RARE OPPORTUNITY TO OWN POSSIBLY THE LARGEST LOT IN ROYAL OAK***
OPEN HOUSE SAT. JAN 4 ...1-3 PM & SUN JAN 5 ...1-3 PM ....This beautiful home is situated on a massive pie lot located in the heart of Royal Oak and has been thoughtfully updated. With over 2300 sq ft of developed space it features 3+1 beds/3.5 bath with a huge bonus room with vaulted ceiling and fully developed basement. Walk in and you will see it has a large entry way that leads to the updated kitchen that is complete with a large island, granite counter tops, stainless steel appliances , corner pantry along with adjacent generous sized dining nook. The open main floor plan also features a large living room area with huge window pouring in lots of natural light. The main floor also has a 2 piece bath and laundry as well. Upstairs, you will find a very large bonus room area with corner gas fireplace, a good sized master bedroom with 4-piece ensuite and walk-in closet and two other additional bedrooms that share the 4-piece main bathroom. The basement is fully developed with a wide-open rec room that features a beautiful built-in Murphy Bed with built-In shelving & cabinets beside, an additional 4-piece bathroom, 4th bedroom and ample storage The private, spacious backyard is literally a park-like setting - it offers plenty of room to kick a ball, let the dog play, or sit around the fire pit and enjoy this unique back yard that has an assortment of beautiful trees. It also has a large deck that features a beautiful Pergola, 2 outdoor sheds (one with power), garden area with already built in garden boxes and greenhouse. Upgrades include: Central Air (2022), shingles (2017), This home has a combination of gorgeous hardwood & Engineered Hardwood flooring, LVP, Carpet and Tile. There is a double attached insulated garage for your parking needs. Please note: Some images have been virtually staged. CALL TODAY TO VIEW.
房间
- 类型等级尺寸室内地面
- 洗手间总管道5' x 6' 9"其他
- 餐厅总管道8' x 10' 11"其他
- 门厅总管道9' 5" x 6' 2"其他
- 厨房总管道11' 2" x 13' 9.9"其他
- 洗衣房总管道7' 6" x 7' 3.9"其他
- 起居室总管道12' 6.9" x 14'其他
- 洗手间二楼5' 9.6" x 7' 8"其他
- 套间浴室二楼7' 3" x 4' 11"其他
- 卧室二楼12' 6.9" x 12' 11"其他
- 卧室二楼9' 8" x 9' 6"其他
- 家庭娱乐室二楼13' 9.9" x 13' 9.9"其他
- 主卧室二楼11' 9.9" x 13' 9.9"其他
- 洗手间地下室4' 11" x 7' 2"其他
- 卧室地下室14' 5" x 11' 9.9"其他
- 活动室地下室14' 5" x 11' 6"其他
- 水电地下室9' 6.9" x 8' 9.6"其他
上市代理商
咨询更多信息
咨询更多信息
位置
106 Royal Birch Gardens NW, Calgary, Alberta, T3G 5H9 加拿大
房产周边
Information about the area around this property within a 5-minute walk.
付款计算器
- $
- %$
- %
- 本金和利息 0
- 物业税 0
- 层 / 公寓楼层 0

