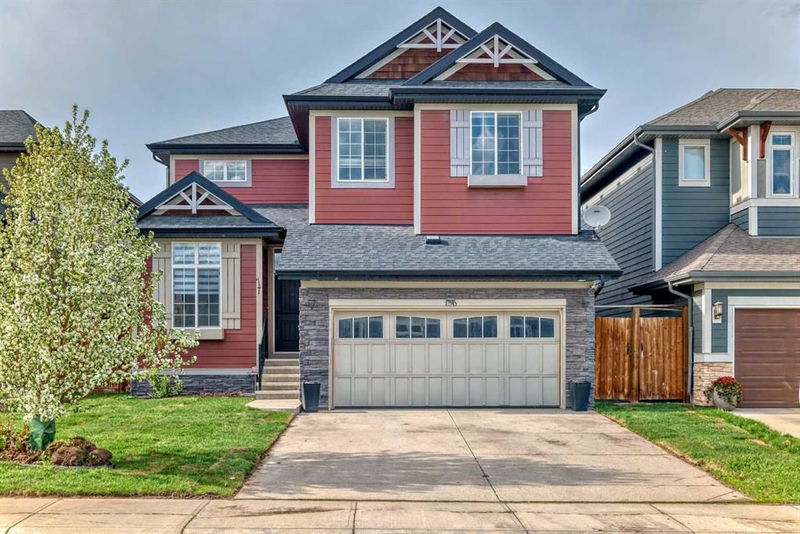重要事实
- MLS® #: A2153830
- 物业编号: SIRC2223223
- 物业类型: 住宅, 独立家庭独立住宅
- 生活空间: 2,967 平方呎
- 建成年份: 2013
- 卧室: 3+2
- 浴室: 3+1
- 停车位: 4
- 挂牌出售者:
- TREC The Real Estate Company
楼盘简介
Welcome to this SPECTACULAR luxurious 5 bedroom, 3.5 bathrooms, 9-foot ceiling height and 8-foot doors on all floors with a fully developed basement with A/C nested in the prestigious lake community of Auburn Bay SE. With over 4200sqft of living space, 5-piece steam shower spa retreats walk into luxury and comfort. Upgraded custom blinds throughout, smart home with central audio controls and ceiling speakers in most rooms. Into the living room, is a large remote control gas fireplace surrounded by large marble tiled wall, great for cold winter nights. The outstanding gourmet kitchen has the largest granite countertops and hidden storage cabinet spaces within. The large breakfast nook accommodates another full-sized dining table. This upgraded Smart home comes with ceiling speakers and CAT 6 wired for the future in all rooms. Upstairs you will find the delightful large front bonus room with 7.1 surrounds system. The master bedroom boasts a relaxing 5-piece spa ensuite and large custom walk-in closet for his and hers that leads to the laundry room with custom cabinets and sink. Additional 2 large bedrooms with custom closet, 4 pc main baths with upgraded custom tiles, 9 feet ceiling height and 8-foot doors completes the upper floor. Walk down the spiral staircase and enter the fully developed 2-bedroom basement with a large 5-piece steam shower spa bathroom, ceiling speaker’s ideal for that spa treatment. The large family / home theatre with the latest 11.2 surround system also boasts a gas fireplace decorated by a stones wall. Upgraded faucets throughout & more completes this spectacular home. This home is also equipped with a Central vacuum system, water softener, 2 high efficiency furnaces, 2 A/C and a Water softener. The Auburn Bay community is centered on private Lake living for residents and friends only.
房间
- 类型等级尺寸室内地面
- 厨房总管道15' 11" x 150'其他
- 餐厅总管道9' 3.9" x 12' 9.6"其他
- 起居室总管道15' 6" x 15' 11"其他
- 书房总管道9' x 10' 6"其他
- 洗衣房上部5' 11" x 7' 9.9"其他
- 早餐厅总管道4' x 15'其他
- 主卧室上部13' x 16'其他
- 卧室上部10' 11" x 11' 11"其他
- 卧室上部10' 11" x 11' 11"其他
- 额外房间上部18' 9.9" x 16' 5"其他
- 储存空间地下室8' 3" x 10'其他
- 家庭娱乐室地下室19' 9.9" x 20' 5"其他
- 卧室地下室10' 9.9" x 13' 2"其他
- 卧室地下室12' 3.9" x 14' 8"其他
- 其他地下室2' x 10' 5"其他
- 洗衣房地下室6' 9.9" x 10'其他
- 洗手间总管道5' 6" x 5' 3.9"其他
- 洗手间上部4' 11" x 10' 11"其他
- 洗手间地下室10' 9.9" x 10' 9.9"其他
- 套间浴室上部16' 6.9" x 7' 9.6"其他
上市代理商
咨询更多信息
咨询更多信息
位置
156 Auburn Sound Manor SE, Calgary, Alberta, T3M0R6 加拿大
房产周边
Information about the area around this property within a 5-minute walk.
付款计算器
- $
- %$
- %
- 本金和利息 0
- 物业税 0
- 层 / 公寓楼层 0

