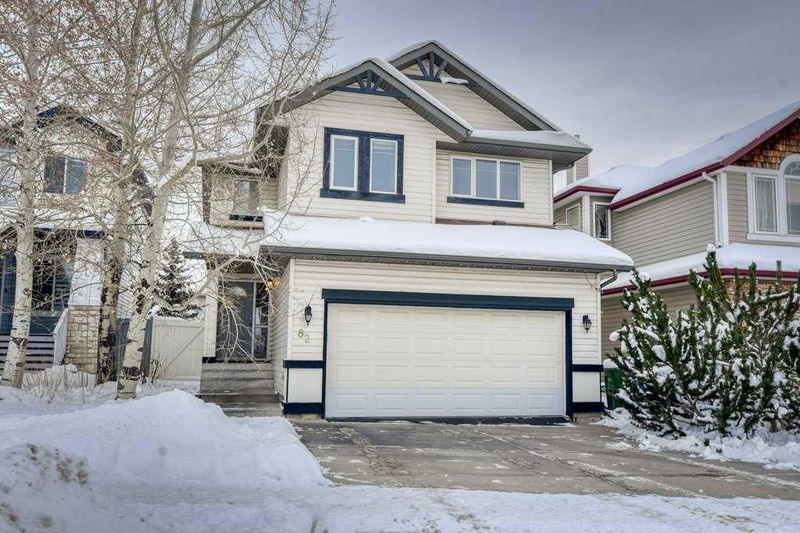重要事实
- MLS® #: A2181629
- 物业编号: SIRC2222721
- 物业类型: 住宅, 独立家庭独立住宅
- 生活空间: 1,618.91 平方呎
- 建成年份: 2002
- 卧室: 3
- 浴室: 2+2
- 停车位: 4
- 挂牌出售者:
- RE/MAX Landan Real Estate
楼盘简介
Beautiful former show home in the excellent community of Tuscany. Move in ready. 2 story home with completely professional finished basement. Main floor has large open plan, family room with two story windows and a cozy fireplace with a large mantel. The kitchen is bright and spacious with an oversized island with overhead lighting, Walk-through pantry leading to the laundry room and the garage. The dining nook opens to a beautiful newly painted deck, and large east-facing backyard. Freshly painted fence. Built-in vacuum system on all floors. Newer roof. Large 2 car drywalled, finished and painted garage. New 60 oz. carpet upstairs with 9 oz. underlay. 3 Large-sized bedrooms, Ensuite with 4 piece bathroom and walk-in closet. Fully finished basement includes an additional large bathroom and spacious family room . Newer hot water tank and well maintained furnace, Non smoking home , No pets. Great street access and walking distance to many amenities, including the Tuscany Club and lake, schools, playgrounds and shopping. This house is a true beauty !
房间
- 类型等级尺寸室内地面
- 起居室总管道13' 8" x 14' 11"其他
- 餐厅总管道11' x 11' 3.9"其他
- 厨房总管道11' 6.9" x 11' 3.9"其他
- 餐具室总管道8' 2" x 6'其他
- 洗衣房总管道6' 8" x 8' 6.9"其他
- 洗手间总管道4' 11" x 5' 9.6"其他
- 门厅总管道10' 5" x 11' 3.9"其他
- 洗手间二楼5' 8" x 7' 11"其他
- 卧室二楼9' 3.9" x 10' 6.9"其他
- 卧室二楼9' 9.9" x 12' 3"其他
- 套间浴室二楼8' 6.9" x 11' 6.9"其他
- 主卧室二楼12' 9.6" x 14' 11"其他
- 活动室地下室21' 6.9" x 23' 8"其他
- 洗手间地下室10' 9.6" x 23' 3"其他
- 储存空间地下室8' 2" x 10' 11"其他
上市代理商
咨询更多信息
咨询更多信息
位置
82 Tuscany Ravine Road NW, Calgary, Alberta, T3L2R9 加拿大
房产周边
Information about the area around this property within a 5-minute walk.
付款计算器
- $
- %$
- %
- 本金和利息 0
- 物业税 0
- 层 / 公寓楼层 0

