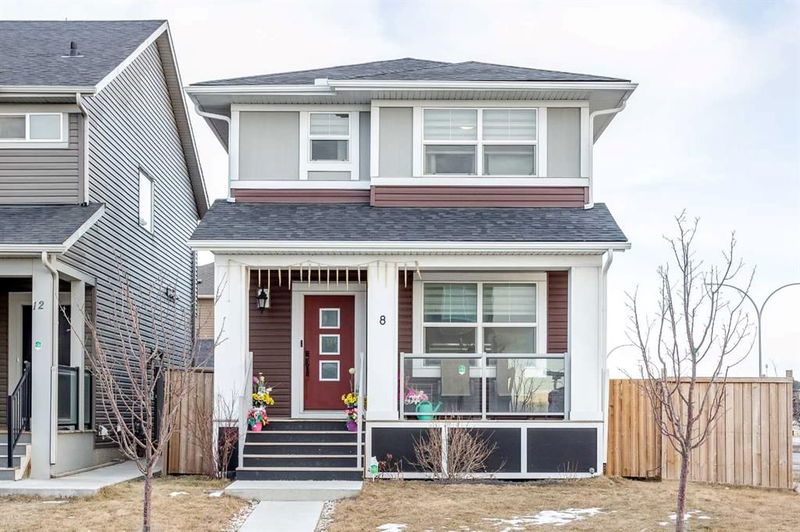重要事实
- MLS® #: A2184684
- 物业编号: SIRC2222140
- 物业类型: 住宅, 独立家庭独立住宅
- 生活空间: 1,711.60 平方呎
- 建成年份: 2019
- 卧室: 4+1
- 浴室: 3+1
- 停车位: 2
- 挂牌出售者:
- eXp Realty
楼盘简介
Beautifully maintained 2-storey home with fully PERMITTED basement and GARAGE - all completed by the builder! Welcome to this Shane Homes built, Vilano model home in the desirable community of Cornerstone. Offering almost 2,400 sq ft of livable space with 5 bedrooms and 3.5 bathrooms, this home has plenty of space for all your family's needs! The OPEN-CONCEPT main floor has gorgeous, low maintenance laminate flooring, 9' ceilings and plenty of large windows for natural light. The builder UPGRADED kitchen is a dream! A chef's delight, featuring UPGRADED appliances with a refrigerator with a water line and ice dispenser, a stylish hood fan, a GAS stove and a dishwasher - all finished in gleaming stainless steel. Gorgeous cabinetry, GRANITE countertops with a large central island and a large walk-in pantry complete this kitchen. Upstairs, you will find 4 bedrooms with the primary bedroom featuring a 3-pc ensuite bath and a walk-in closet. Additionally you have another 4-pc bathroom and UPSTAIRS laundry - perfect for the growing family! The fully FINISHED basement features a separate thermostat for temperature control, a large family room / recreation area, hook-ups for a wet bar (or possible suite in the future - subject to City approvals), a bedroom with a huge walk-in closet and another 4-pc bathroom. All bathroom countertops throughout the home are finished in GRANITE! The LOW-MAINTENANCE backyard has a spacious deck with metal railings and a 22' x 20' double GARAGE. Additional UPGRADES include central AIR-CONDITIONING and BRAND NEW roof and siding. Situated on a CORNER LOT, next to a playground, right beside the Cornerstone Crossing shopping plaza with a daycare, dentist and multiple other shops, and right next to the transit bus stop with easy access to the rest of the city via Stoney Trail and Country Hills Blvd, this home is a must-see! Call to book your private showing today.
房间
- 类型等级尺寸室内地面
- 厨房总管道12' 8" x 12' 9"其他
- 餐具室总管道4' x 5' 9.9"其他
- 餐厅总管道10' 11" x 13' 3"其他
- 起居室总管道10' 11" x 17' 3.9"其他
- 起居室地下室14' 3" x 16' 6"其他
- 洗衣房上部3' 9.6" x 3' 5"其他
- 前厅总管道3' 3" x 5' 9.9"其他
- 主卧室上部10' 6.9" x 14' 9.9"其他
- 卧室上部9' 2" x 11' 9.6"其他
- 卧室上部9' 3.9" x 10' 6"其他
- 卧室上部9' x 10' 9.6"其他
- 卧室地下室11' 9.9" x 12' 9.6"其他
- 步入式壁橱上部3' 11" x 8' 2"其他
- 洗手间总管道4' 8" x 5' 2"其他
- 套间浴室上部7' 11" x 7' 11"其他
- 洗手间上部5' 8" x 7' 11"其他
- 洗手间地下室4' 11" x 8'其他
上市代理商
咨询更多信息
咨询更多信息
位置
8 Corner Meadows Gate NE, Calgary, Alberta, T3N1J9 加拿大
房产周边
Information about the area around this property within a 5-minute walk.
付款计算器
- $
- %$
- %
- 本金和利息 0
- 物业税 0
- 层 / 公寓楼层 0

