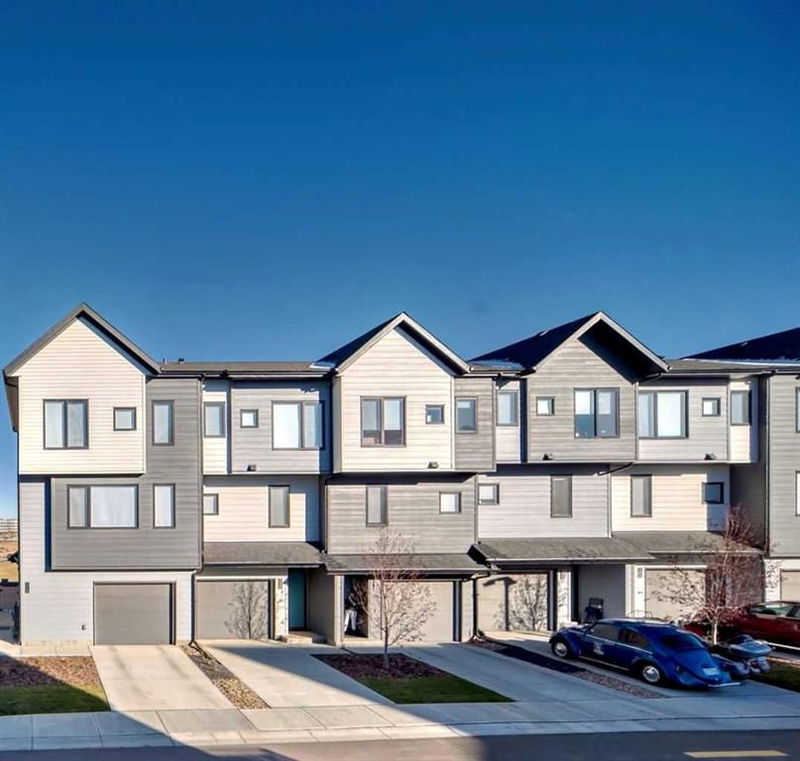重要事实
- MLS® #: A2176931
- 物业编号: SIRC2221981
- 物业类型: 住宅, 公寓
- 生活空间: 1,078 平方呎
- 建成年份: 2021
- 卧室: 2
- 浴室: 2+1
- 停车位: 1
- 挂牌出售者:
- URBAN-REALTY.ca
楼盘简介
Welcome to this impressive, recently built three-level townhouse nestled in the desirable community of Evanston. Designed with both style and functionality in mind, this home offers a spacious and open layout, perfect for modern living. The main floor greets you with a seamless flow between the living room and dining area. Enhanced by high ceilings and abundant natural light that creates a welcoming ambiance. The extensively upgraded kitchen is a true chef's delight, featuring raised cabinetry, sleek white quartz countertops with a sophisticated waterfall design, and premium stainless steel and high-performance appliances.
Upstairs, you’ll discover two generously sized bedrooms, providing a tranquil retreat. The primary bedroom comes with a private ensuite, ensuring comfort and privacy, while a second full bathroom and a convenient half bath on the main level offer additional functionality. Every inch of this property showcases carefully selected upgrades, highlighting attention to detail and quality throughout.
For added convenience, the townhouse includes a single attached garage. Enjoy the large balcony, accessible from the main living area, where you’ll find the perfect setting for morning coffee, relaxing evenings, or entertaining with friends and family. The front of the home is beautifully landscaped and fenced, adding curb appeal and a touch of greenery to enjoy year-round.
This townhouse is perfectly positioned for an active and vibrant urban lifestyle, offering easy access to Stony Trail, local schools, shops, and various amenities. Schedule your showing now and experience firsthand the exceptional comfort and modern upgrades this Evanston townhouse has to offer!
房间
- 类型等级尺寸室内地面
- 厨房二楼41' 6.9" x 27' 9.6"其他
- 阳台二楼20' 6" x 38' 6.9"其他
- 起居室二楼32' 6.9" x 27' 3.9"其他
- 主卧室三楼36' 11" x 32'其他
- 洗衣房三楼10' 8" x 9' 9.9"其他
- 卧室三楼28' 9" x 32' 3"其他
- 其他总管道18' 9.6" x 15' 9.9"其他
- 入口总管道29' 3" x 12' 6.9"其他
- 洗手间总管道21' 6.9" x 9' 3"其他
- 洗手间三楼26' 6" x 16' 2"其他
- 套间浴室三楼26' 6" x 16' 2"其他
- 厨房二楼12' 8" x 8' 3"其他
- 阳台二楼6' 3" x 11' 9"其他
- 餐厅二楼9' 11" x 8' 3.9"其他
- 起居室二楼9' 9.9" x 12' 2"其他
- 主卧室总管道11' 3" x 9' 9"其他
- 洗衣房总管道3' 3" x 3'其他
- 卧室总管道8' 9" x 9' 9.9"其他
- 水电下层5' 6" x 4' 9.9"其他
- 入口下层8' 11" x 3' 9.9"其他
- 洗手间下层6' 6.9" x 2' 9.9"其他
- 洗手间总管道8' 9.6" x 4' 11"其他
- 套间浴室总管道8' 9.6" x 4' 11"其他
上市代理商
咨询更多信息
咨询更多信息
位置
207 Evanscrest Square NW, Calgary, Alberta, T3P 1S2 加拿大
房产周边
Information about the area around this property within a 5-minute walk.
- 29.95% 35 to 49 年份
- 19.99% 20 to 34 年份
- 10.5% 5 to 9 年份
- 10.25% 0 to 4 年份
- 9.94% 50 to 64 年份
- 7.32% 10 to 14 年份
- 4.41% 15 to 19 年份
- 4.09% 65 to 79 年份
- 3.54% 80 and over
- Households in the area are:
- 81.75% Single family
- 14.36% Single person
- 3.06% Multi person
- 0.83% Multi family
- 139 518 $ Average household income
- 63 444 $ Average individual income
- People in the area speak:
- 63.78% English
- 9.31% English and non-official language(s)
- 6.49% Yue (Cantonese)
- 5.27% Tagalog (Pilipino, Filipino)
- 4.81% Mandarin
- 3.19% Spanish
- 2.75% Punjabi (Panjabi)
- 1.91% Urdu
- 1.35% Arabic
- 1.15% Vietnamese
- Housing in the area comprises of:
- 78.19% Single detached
- 11.49% Semi detached
- 5.6% Row houses
- 2.44% Apartment 5 or more floors
- 1.75% Apartment 1-4 floors
- 0.52% Duplex
- Others commute by:
- 4.61% Public transit
- 3.3% Other
- 1.78% Foot
- 0% Bicycle
- 31.57% Bachelor degree
- 19.99% High school
- 18.38% College certificate
- 11.06% Post graduate degree
- 10.51% Did not graduate high school
- 6.51% Trade certificate
- 1.98% University certificate
- The average are quality index for the area is 1
- The area receives 201.27 mm of precipitation annually.
- The area experiences 7.39 extremely hot days (28.71°C) per year.
付款计算器
- $
- %$
- %
- 本金和利息 $2,148 /mo
- 物业税 n/a
- 层 / 公寓楼层 n/a

