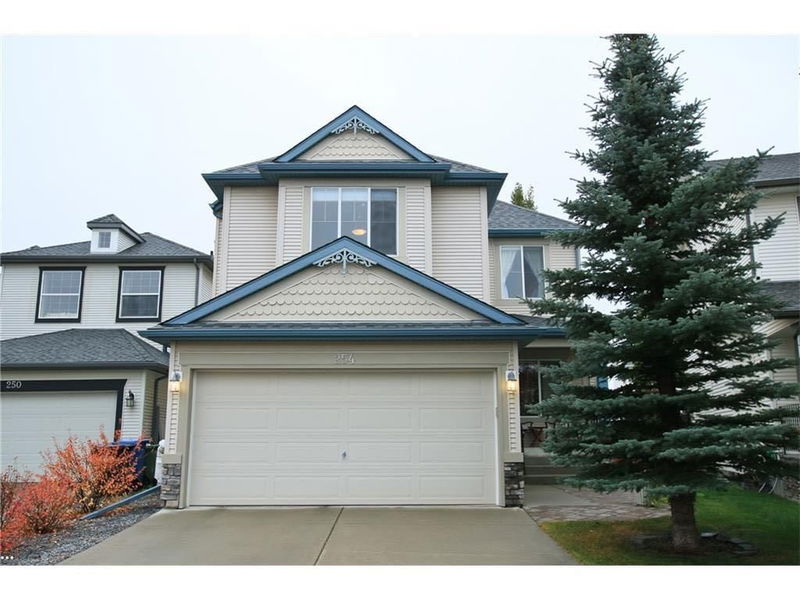重要事实
- MLS® #: A2184501
- 物业编号: SIRC2214847
- 物业类型: 住宅, 独立家庭独立住宅
- 生活空间: 1,999 平方呎
- 建成年份: 2002
- 卧室: 2+1
- 浴室: 3+1
- 停车位: 4
- 挂牌出售者:
- RE/MAX Real Estate (Central)
楼盘简介
Stunning Home in quiet cul-de-sac location. The main level greets you with 9 ft ceiling and lovely hardwood flooring. Formal dining room. The amazing fully renovated kitchen features Granite countertops, cabinets to ceiling, new stainless steel appliances, a gas stove, and a walk-in pantry. The family room features a tile surrounded, built-in gas fireplace. The dining area offers a view on the large and private professionally landscaped backyard. The large patio has a built-in hot tub, a pergola, and a gas line for BBQ. Hunter Douglas Blinds throughout. The upper level features a bonus room with vaulted ceiling, and a laundry room. The large master bedroom has a walk-in closet and an ensuite with separate shower and jetted tub. The second bedroom has a walk-in closet and a full ensuite. The fully developed newly renovated lower level features a recreational room, a fireplace, a built-in wall unit, a bathroom with heated tiles, a bar, and a bedroom. Close to parks, schools, COP, and easy downtown access.
房间
- 类型等级尺寸室内地面
- 起居室总管道12' 6.9" x 15' 3.9"其他
- 厨房总管道14' 3.9" x 15' 2"其他
- 额外房间二楼13' 5" x 17'其他
- 卧室二楼10' 9.9" x 11' 11"其他
- 家庭娱乐室下层12' 9.6" x 14' 6"其他
- 储存空间下层5' 9" x 9' 9.9"其他
- 餐厅总管道10' 5" x 10' 6.9"其他
- 早餐厅总管道10' 5" x 10' 6.9"其他
- 主卧室总管道10' 9.9" x 18' 11"其他
- 洗衣房二楼5' 6" x 5' 9.9"其他
- 卧室下层10' 9.9" x 17' 6"其他
- 其他下层5' 5" x 6' 8"其他
- 套间浴室二楼10' x 13' 9.6"其他
- 套间浴室二楼8' x 10' 2"其他
- 洗手间下层7' 6.9" x 11'其他
- 洗手间总管道5' 6.9" x 6' 11"其他
上市代理商
咨询更多信息
咨询更多信息
位置
254 Cougarstone Gardens SW, Calgary, Alberta, T3H 4W5 加拿大
房产周边
Information about the area around this property within a 5-minute walk.
付款计算器
- $
- %$
- %
- 本金和利息 0
- 物业税 0
- 层 / 公寓楼层 0

