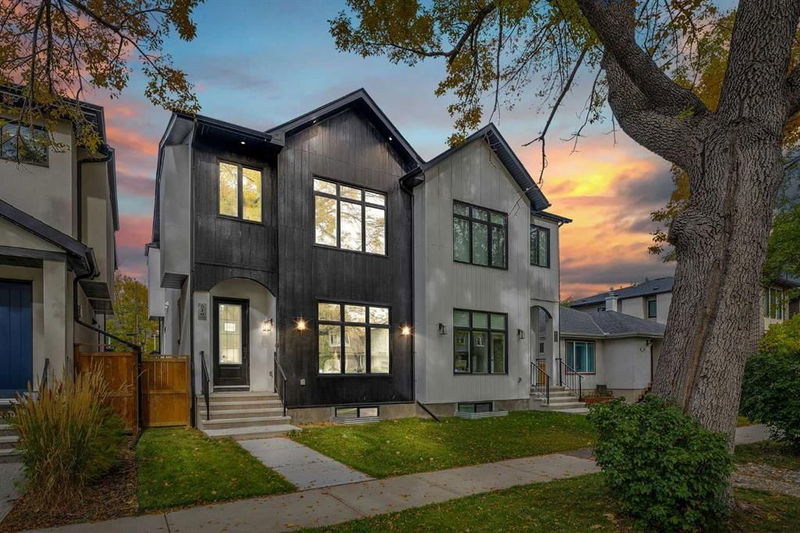重要事实
- MLS® #: A2182941
- 物业编号: SIRC2214324
- 物业类型: 住宅, 其他
- 生活空间: 1,940.97 平方呎
- 建成年份: 2024
- 卧室: 3+1
- 浴室: 3+1
- 停车位: 4
- 挂牌出售者:
- eXp Realty
楼盘简介
Welcome to a superlative residence located in the heart of Calgary's most famous streets in the Renfrew community. This brand new, 2-storey home offers exceptional luxury and wonderful views of the downtown Calgary skyline. This astounding residence includes over 2300 square feet of thoughtfully designed living space. Upon entering, you are greeted by a carefully designed open floor plan that perfectly blends contemporary elegance with functional living. The main level features an inviting dining room that leads to a fully equipped gourmet kitchen furnished with Frigidaire Professional appliances, a huge island with breakfast bar seating, under-cabinet LED lighting and a family room.A sliding back door invites you to the outside backyard, which further has concrete walking path to access double garage. Easy access to Edmonton Trail and Deerfoot Trail makes commuting or exploring the city a breeze. All floors feature luxurious hardwood flooring, LED lighting and quartz countertops. The top level features a master bedroom suite with a 5-piece bathroom, separate tub, sinks, custom shower, and walk-in closet. There are 2 other rooms and full washrooms on same floor and a laundry room that adds comfort. The basement is a cozy retreat with four-piece bathroom and 2 bedrooms. This exceptional piece of design and finish in one of Calgary's sought-after neighbourhoods offers a perfect combination between refinement, comfort, and scenic beauty. This home is conveniently located just minutes from downtown, Deerfoot Trail, Memorial Drive, Nose Hill Park, Calgary Zoo, BowRiver, Plaza, schools, Memorial Station, and restaurants etc.
房间
- 类型等级尺寸室内地面
- 起居室总管道14' 5" x 14' 6.9"其他
- 厨房总管道18' 9.6" x 15' 8"其他
- 餐厅总管道11' 6" x 13' 11"其他
- 洗手间总管道5' 9.6" x 5' 2"其他
- 主卧室二楼16' 2" x 13' 5"其他
- 步入式壁橱二楼5' 8" x 8' 3"其他
- 套间浴室二楼15' 2" x 9' 6"其他
- 卧室二楼10' 3.9" x 9' 11"其他
- 卧室二楼10' 3.9" x 9' 9.9"其他
- 洗手间二楼4' 11" x 8' 2"其他
- 家庭娱乐室二楼9' 9.6" x 13' 3"其他
- 洗衣房二楼5' 11" x 8' 3"其他
- 洗手间地下室5' 3.9" x 8' 3"其他
- 卧室地下室9' 6.9" x 13' 8"其他
- 书房地下室10' 11" x 8' 3.9"其他
- 活动室地下室15' 8" x 18' 11"其他
- 水电地下室9' 11" x 6'其他
- 步入式壁橱地下室9' 8" x 5'其他
上市代理商
咨询更多信息
咨询更多信息
位置
510 14 Avenue NE, Calgary, Alberta, T2E1E7 加拿大
房产周边
Information about the area around this property within a 5-minute walk.
付款计算器
- $
- %$
- %
- 本金和利息 0
- 物业税 0
- 层 / 公寓楼层 0

