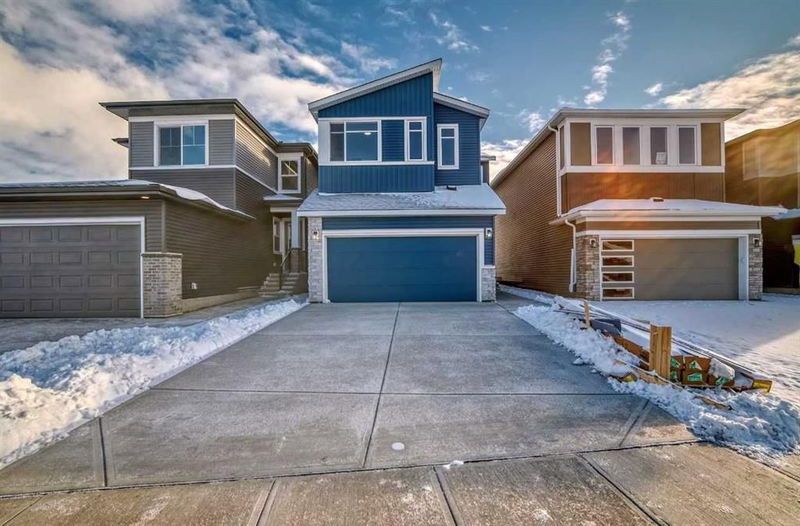重要事实
- MLS® #: A2180152
- 物业编号: SIRC2213752
- 物业类型: 住宅, 独立家庭独立住宅
- 生活空间: 2,064.40 平方呎
- 建成年份: 2024
- 卧室: 4
- 浴室: 3
- 停车位: 4
- 挂牌出售者:
- RE/MAX House of Real Estate
楼盘简介
BRAND NEW, NEVER LIVED-IN, meticulously upgraded MODERN masterpiece that blends style, comfort, and functionality. This spacious residence boasts an open-concept design perfect for modern living, with the assurance of full builder warranties for added peace of mind. Step into a bright and airy living space featuring a modern electric fireplace, ideal for cozy relaxation. This living area is huge enough for all your family get togethers and the big windows on the rear wall capture full sunlight to keep this area bright. The chef-inspired kitchen is a showstopper, combining sleek modern finishes, ample storage in the pantry and all the appliances area upgraded. The dining area next to the kitchen is convenient and bright with extra big windows. The FLEX ROOM ON MAIN FLOOR is perfect for work-from-home use or as a 5TH BEDROOM. The two segment full bathroom on the main floor offers unmatched convenience for the family or guest seeking easy accessibility. The upper level is thoughtfully designed for both relaxation and practicality. The spacious BONUS ROOM serves as the ultimate family hangout or entertainment space. The extra windows in the bonus room keep the area bright all day and the railing on stairs renders openness to this area. The PRIMARY SUITE is a private sanctuary, complete with a luxurious spa-like ensuite featuring dual sinks, a deep soaking tub and a separate standing shower. THREE ADDITIONAL BEDROOMS, a 3RD FULL BATHROOM, and a dedicated laundry room ensure comfort and convenience for the whole family. The unfinished basement has a 9' ceiling and with a separate entrance and offers endless possibilities for the future — a rental suite (subject to approval & permitting by the city) a home gym, a theatre room or an extended living area. Nestled in a highly desirable area, this home provides easy access to shopping, dining and major roadways, combining luxury living with everyday convenience. Come visit this lovely modern home that could be your place to start a new life.
房间
- 类型等级尺寸室内地面
- 起居室总管道11' 9.6" x 13' 5"其他
- 餐厅总管道11' 11" x 6' 3.9"其他
- 厨房总管道13' 8" x 9' 8"其他
- 洗手间总管道10' 6" x 4' 11"其他
- 灵活房总管道11' 3.9" x 9' 3.9"其他
- 主卧室上部13' 6" x 11' 11"其他
- 洗手间上部13' 3" x 8' 5"其他
- 卧室上部11' 3" x 10' 6.9"其他
- 额外房间上部11' 9.6" x 14' 2"其他
- 洗手间上部4' 11" x 8' 3.9"其他
- 洗衣房上部6' 3.9" x 5' 3"其他
- 卧室上部8' 9" x 11' 5"其他
- 卧室上部8' 9.9" x 11' 3"其他
- 餐具室总管道3' 9.9" x 4'其他
- 入口总管道3' 6.9" x 4' 2"其他
- 前厅总管道5' 8" x 3' 11"其他
- 步入式壁橱上部8' 6" x 5'其他
- 步入式壁橱上部5' 3.9" x 4'其他
上市代理商
咨询更多信息
咨询更多信息
位置
374 Corner Glen Way NE, Calgary, Alberta, T3N 2P1 加拿大
房产周边
Information about the area around this property within a 5-minute walk.
付款计算器
- $
- %$
- %
- 本金和利息 $3,857 /mo
- 物业税 n/a
- 层 / 公寓楼层 n/a

