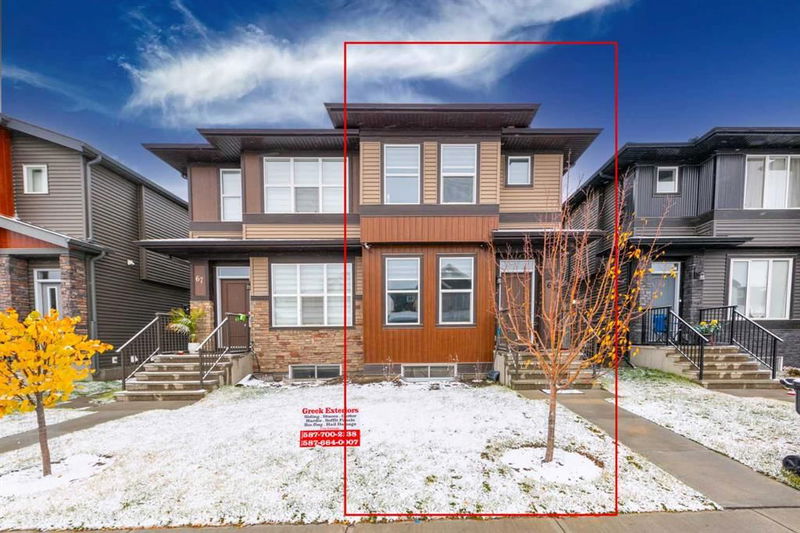重要事实
- MLS® #: A2184395
- 物业编号: SIRC2213704
- 物业类型: 住宅, 其他
- 生活空间: 1,595.66 平方呎
- 建成年份: 2023
- 卧室: 3+2
- 浴室: 3+1
- 停车位: 2
- 挂牌出售者:
- Creekside Realty
楼盘简介
This stunning half-duplex boasts nearly 2,200 square feet of luxurious living space, meticulously crafted with modern sophistication in mind. The OPEN-CONCEPT main floor features a spacious living room and dining area, making it an ideal setting for family gatherings and entertaining. With 5 BEDROOMS and 3.5 BATH, highlights include 9-FOOT ceilings, a kitchen island with QUARTZ COUNTERTOP, STAINLESS STEEL appliances, a 5-BURNER GAS stove, and large windows in the kitchen. The recessed lighting is an upgraded feature, and luxury vinyl flooring enhances the overall elegance. Upstairs, you'll find three well-sized bedrooms, including a primary suite complete with a four-piece ensuite bathroom and a walk-in closet. The other two bedrooms are also generous in size, each with walk-in closets and large windows that flood the rooms with natural light. For year-round comfort, the home is equipped with central AIR CONDITIONING.
Adding to the property's appeal is a charming ILLEGAL SUITE in the basement, featuring two good-sized bedrooms—perfect for extended family, guests, or rental opportunities. The illegal suite includes a fully equipped kitchen, a spacious living area, and a four-piece bathroom for convenience and privacy with SEPARATE SIDE ENTRANCE AND LAUNDRY.
Located in a prime area behind the Chalo FreshCo Plaza, this home offers easy access to a variety of shopping and dining options. With quick connections to Stoney Trail, Metis Trail, and 36 Street, commuting around the city is effortless. Just a 10-minute drive to the airport makes it ideal for frequent travelers. This thoughtfully designed home combines comfort and style, ensuring it meets all your needs. Don’t miss your chance to make this remarkable property yours—schedule a viewing today and discover its beauty!
房间
- 类型等级尺寸室内地面
- 餐厅总管道10' 9" x 5' 11"其他
- 厨房总管道17' 6.9" x 10'其他
- 洗手间总管道5' 9.6" x 5' 9.6"其他
- 起居室总管道27' 3" x 11' 9"其他
- 洗手间二楼5' x 7' 8"其他
- 套间浴室二楼5' 9.6" x 7' 8"其他
- 洗衣房二楼6' 2" x 5' 5"其他
- 主卧室二楼13' 9" x 10' 11"其他
- 卧室二楼9' 9.6" x 10' 9"其他
- 卧室二楼9' 3.9" x 11'其他
- 洗手间地下室8' x 5'其他
- 厨房地下室10' 3" x 8' 3"其他
- 卧室地下室10' 9.6" x 9' 6.9"其他
- 卧室地下室9' 11" x 8'其他
- 活动室地下室15' 11" x 14' 9.9"其他
- 水电地下室6' 3.9" x 8' 9"其他
上市代理商
咨询更多信息
咨询更多信息
位置
63 Cornerstone Link NE, Calgary, Alberta, T3N 2J6 加拿大
房产周边
Information about the area around this property within a 5-minute walk.
付款计算器
- $
- %$
- %
- 本金和利息 0
- 物业税 0
- 层 / 公寓楼层 0

