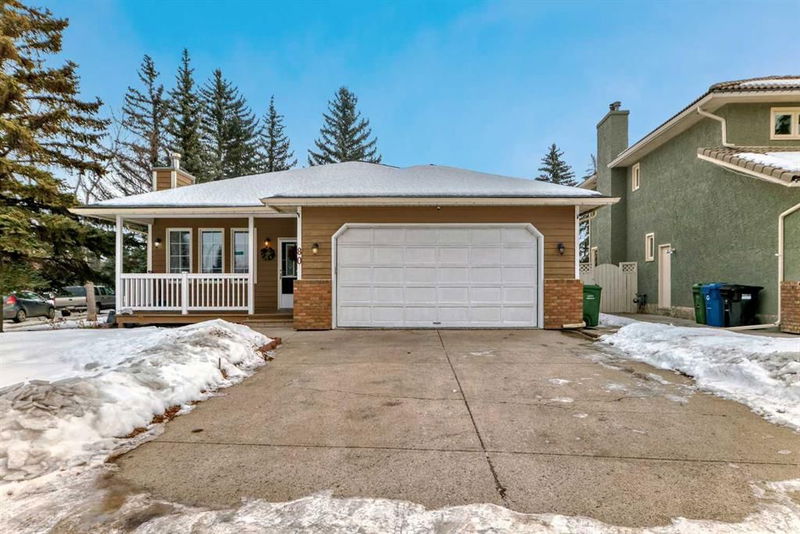重要事实
- MLS® #: A2183336
- 物业编号: SIRC2213084
- 物业类型: 住宅, 独立家庭独立住宅
- 生活空间: 1,609.70 平方呎
- 建成年份: 1987
- 卧室: 3+2
- 浴室: 3
- 停车位: 4
- 挂牌出售者:
- Homecare Realty Ltd.
楼盘简介
Welcome to this stunning, meticulously maintained bungalow. Located on one of the most sought-after streets in the desirable community of Lake Sundance, this home is perfectly positioned backing onto an elementary school and just steps away from the junior high school.
Sundance Lake offers an array of community facilities, including fishing, boating, skating, and tennis, providing endless recreational opportunities for families.
Boasting 5 spacious bedrooms and 3 full bathrooms, this home is ideal for growing families or those who love to entertain. The bright, open-concept kitchen features a generous eat-in nook that flows into the backyard – perfect for family gatherings or outdoor meals. The light-filled office/den is an inviting space, complete with a cozy fireplace, providing a peaceful retreat to work or unwind. The master suite offers a serene escape, with direct access to a large cedar deck overlooking lush, mature trees – the perfect spot to relax and enjoy nature. The fully finished lower level offers even more space with two large bedrooms/hobby rooms, a spacious recreation room with another gas fireplace, and a full bathroom, providing plenty of room for guests or leisure activities. This home has been thoughtfully upgraded, including a new furnace and hot water tank (2023), freshly painted interior (2023), a roof replacement (2019), and air conditioner (2020). With all these modern touches, this bungalow is move-in ready.
Conveniently located near Fish Creek Park, shopping, golf courses, transit, and a wide variety of amenities, this home offers the perfect blend of comfort, style, and location. Don’t miss out on this fantastic opportunity to own a well-appointed bungalow in the heart of Sundance!
房间
- 类型等级尺寸室内地面
- 餐厅总管道8' 11" x 13' 9.6"其他
- 洗手间总管道6' 6" x 7' 5"其他
- 家庭娱乐室总管道11' 9.9" x 17'其他
- 凹角总管道7' 6.9" x 12' 3"其他
- 厨房总管道10' 2" x 12' 3"其他
- 起居室总管道11' 11" x 14' 9.6"其他
- 入口总管道4' 11" x 8' 11"其他
- 洗衣房总管道5' 6" x 6' 8"其他
- 卧室总管道10' x 9' 11"其他
- 卧室总管道10' x 9' 11"其他
- 主卧室总管道11' 9.6" x 12' 11"其他
- 套间浴室总管道5' x 10' 9"其他
- 家庭娱乐室地下室10' 9.9" x 15' 9.9"其他
- 活动室地下室11' 2" x 15' 9.6"其他
- 储存空间地下室7' 5" x 16' 8"其他
- 步入式壁橱地下室6' 8" x 12' 9"其他
- 卧室地下室12' 9" x 17' 9"其他
- 洗手间地下室5' 8" x 11' 9.6"其他
- 灵活房地下室6' 8" x 11' 9.9"其他
- 卧室地下室11' 3.9" x 15' 11"其他
上市代理商
咨询更多信息
咨询更多信息
位置
80 Suncastle Crescent SE, Calgary, Alberta, T2X2W7 加拿大
房产周边
Information about the area around this property within a 5-minute walk.
付款计算器
- $
- %$
- %
- 本金和利息 0
- 物业税 0
- 层 / 公寓楼层 0

