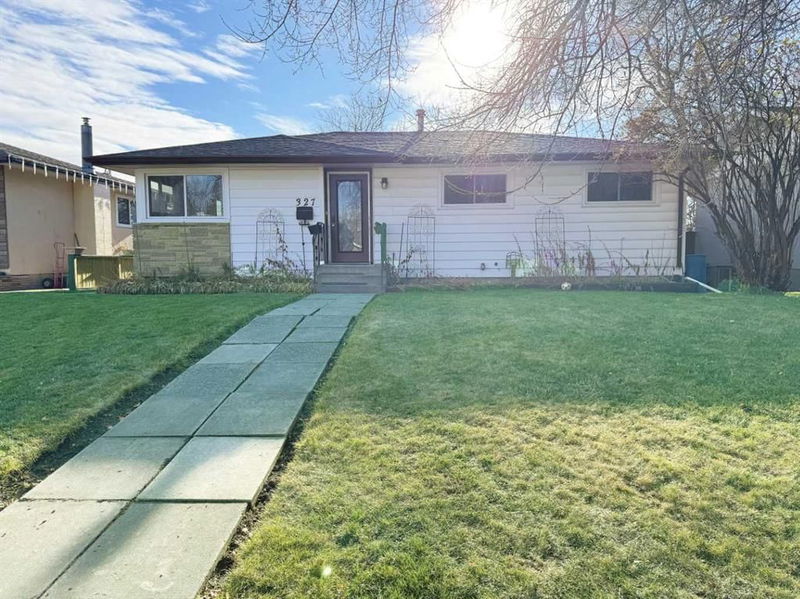重要事实
- MLS® #: A2183974
- 物业编号: SIRC2213073
- 物业类型: 住宅, 独立家庭独立住宅
- 生活空间: 1,051.80 平方呎
- 建成年份: 1960
- 卧室: 3+1
- 浴室: 2+1
- 停车位: 4
- 挂牌出售者:
- CIR Realty
楼盘简介
Updated Bungalow in Quiet Acadia with Separate Basement Living Potential! This beautifully updated bungalow is nestled on a peaceful street in Acadia, offering easy access to major roadways. The home has undergone an extensive updating, featuring brand-new vinyl plank flooring throughout the main level, fresh trim, and modern paint tones that create a warm, inviting atmosphere. The main floor offers a spacious, open concept living and dining area, complemented by a large kitchen with stainless steel appliances. You'll also find a fully renovated 4-piece bathroom and a good-sized master bedroom with a stylish updated ensuite. Two additional bedrooms complete the main floor. Key Updates: New vinyl plank flooring and trim throughout the main level, 2 all-new bathrooms, and an updated ensuite, Kitchen refreshed with modern finishes, Triple-pane windows with removable trim for easy painting. The fully renovated basement boasts a separate entrance from the main floor, leading to a large family room. There is an additional bedroom, and an office / flex room, a new 4-piece bathroom, and a sizable laundry/storage/utility room. Basement Upgrades: Fully renovated with separate ducting system with diverter for independent heating of the basement and main floors, Oversized furnace and soundproofing with Roxul insulation, Ceiling drywall is doubled and mounted on a rubber system to eliminate vibrations. Kitchenette plumbing roughed in – just add a kitchen for potential basement suite (subject to City of Calgary approval). Upgraded power panel and wiring throughout, new PEX plumbing in the basement, with copper plumbing on the main level, soft water 5 stage reverse osmosis system plumbed to the fridge. The south-facing backyard is a true highlight, offering a large patio area, a double garage with 220 wiring, heated and insulated and an additional space for 2 vehicles next to the garage. Basement development was permitted. Roof 10 yrs old. This is a property that offers fantastic living space and the potential for future rental income or multi-generational living. A true WIN WIN!
房间
- 类型等级尺寸室内地面
- 入口总管道9' x 4'其他
- 起居室总管道13' x 12' 9.9"其他
- 餐厅总管道9' 9.6" x 8' 3.9"其他
- 厨房总管道12' 6.9" x 12' 5"其他
- 洗手间总管道7' 6.9" x 5'其他
- 主卧室总管道10' 2" x 12' 2"其他
- 套间浴室总管道4' 5" x 4' 11"其他
- 卧室总管道8' 8" x 11' 3"其他
- 卧室总管道12' 3.9" x 8' 9.6"其他
- 家庭娱乐室地下室10' 3" x 25' 9.6"其他
- 灵活房总管道10' 2" x 13' 3"其他
- 家庭办公室地下室10' 3.9" x 12' 6"其他
- 卧室地下室10' 9.9" x 9' 9.9"其他
- 洗衣房地下室8' 8" x 8' 3.9"其他
- 洗手间地下室9' 6.9" x 4' 11"其他
上市代理商
咨询更多信息
咨询更多信息
位置
327 Avonburn Road SE, Calgary, Alberta, T2H 1N9 加拿大
房产周边
Information about the area around this property within a 5-minute walk.
付款计算器
- $
- %$
- %
- 本金和利息 0
- 物业税 0
- 层 / 公寓楼层 0

