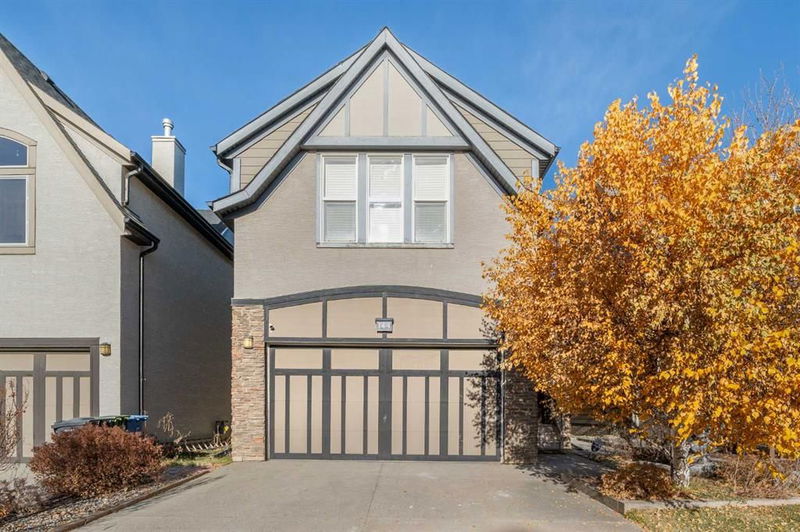重要事实
- MLS® #: A2180171
- 物业编号: SIRC2212780
- 物业类型: 住宅, 独立家庭独立住宅
- 生活空间: 2,365 平方呎
- 建成年份: 2009
- 卧室: 4+2
- 浴室: 3+1
- 停车位: 4
- 挂牌出售者:
- Real Estate Professionals Inc.
楼盘简介
Welcome to this spacious family home in the premier lake community of Mahogany. Located just steps away from Mahogany Plaza and the West beach. The house is situated on a family friendly street and has easy access to public transit, 52nd Street and to Stoney Trail. The new South Health Campus is 7 minutes away. As you enter this spacious home, you are greeted by an office room. The open kitchen has been upgraded with new stainless steel appliances and a quartz counter. The walk-through pantry is connected to the mudroom and offers additional storage. Main floor also includes a bright living and dining area and a half-bath. On the upper level presents a massive bonus room with vaulted celling and ample natural light , 4 bedrooms, a full bath and the laundry room. The primary bedroom comes with an ensuite, jetted bathtub, standing shower, vanity and closet. Bonus room can easily be converted to 5th bedroom if needed. The house comes with central air condition, with all new carpet on the upper floor and all bathrooms have upgraded quartz counter tops. The whole house in newly painted. The legal basement suite is a spacious unit with over 900 sq ft and has a separate side entrance . This was built in November and comes with a living area, kitchen , 2 good-sized bedrooms , a 4-piece full bath and flooring completed with subfloor on bottom. Fully fenced yard with trees and a great deck on the back yard. Ideal for day homes, multi-generational families or for generating rental income. Also good for long term and short term rentals .Don't wait ,call your favorite realtor for a private viewing.
房间
- 类型等级尺寸室内地面
- 餐厅总管道9' 8" x 11' 11"其他
- 起居室总管道16' 2" x 16' 3.9"其他
- 家庭办公室总管道8' 5" x 10' 8"其他
- 厨房总管道8' 6" x 14' 5"其他
- 额外房间上部12' x 18' 11"其他
- 主卧室上部13' 5" x 16' 3"其他
- 卧室上部8' 11" x 11' 3.9"其他
- 卧室上部8' 11" x 11' 3.9"其他
- 卧室上部10' 9.9" x 11' 3"其他
- 洗手间总管道2' 9" x 6' 11"其他
- 洗手间总管道4' 11" x 8' 9.9"其他
- 套间浴室上部8' 5" x 10' 9.9"其他
- 洗手间上部4' 11" x 7' 6.9"其他
- 洗衣房上部5' 8" x 9' 2"其他
- 水电地下室9' 11" x 11' 9"其他
- 起居室地下室11' 6.9" x 12' 8"其他
- 卧室地下室9' 11" x 10' 9"其他
- 卧室地下室11' 11" x 12' 8"其他
- 厨房地下室11' 9.6" x 11' 11"其他
- 步入式壁橱上部8' 5" x 8' 9.9"其他
- 餐具室总管道4' 5" x 8' 2"其他
- 洗衣房地下室3' 8" x 3' 9.9"其他
上市代理商
咨询更多信息
咨询更多信息
位置
144 Mahogany Terrace SE, Calgary, Alberta, T3M0T6 加拿大
房产周边
Information about the area around this property within a 5-minute walk.
付款计算器
- $
- %$
- %
- 本金和利息 0
- 物业税 0
- 层 / 公寓楼层 0

