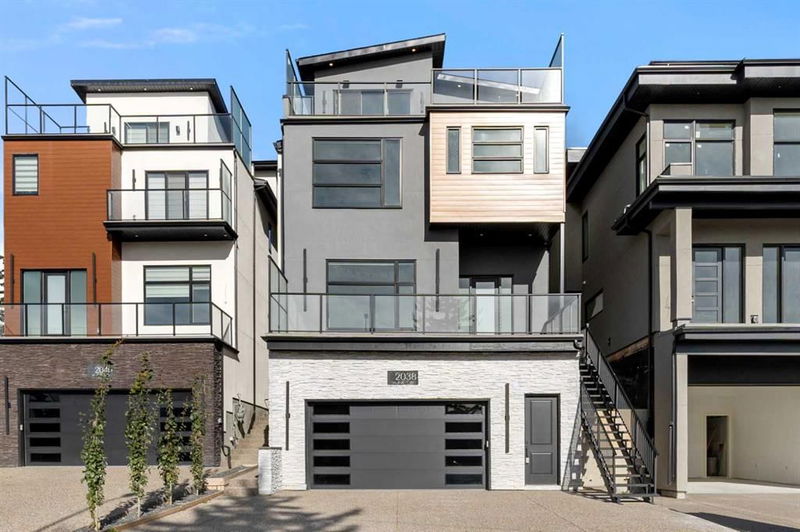重要事实
- MLS® #: A2173439
- 物业编号: SIRC2212227
- 物业类型: 住宅, 独立家庭独立住宅
- 生活空间: 3,863.11 平方呎
- 建成年份: 2024
- 卧室: 4
- 浴室: 5+1
- 停车位: 2
- 挂牌出售者:
- eXp Realty
楼盘简介
** OPEN HOUSE: Saturday, Mar. 22nd 1-3pm ** Experience the pinnacle of luxury living at 2038 30 Ave, nestled in the highly sought-after Marda Loop community. This modern, three-level home boasts over 3,000 ft of meticulously designed living space, showcasing exceptional craftsmanship and top-of-the-line selections throughout. The lower level features a spacious double garage, a gym, and a stylish rec room, perfect for both relaxation and entertainment, along with a full bathroom for guests. On the main level, the inviting living room, highlighted by a sleek marble gas fireplace, sets the tone for entertaining. A few steps up lead to an elegant office and a powder room. The gourmet kitchen is a chef’s dream, outfitted with high-end appliances, luxurious quartz countertops, and a generous island that flows seamlessly into the dining area and family room, enhanced by custom built-ins and an exquisite wine rack. High ceilings and built-in speakers elevate the ambiance, while an elevator provides effortless access to all levels. The second level features a luxurious primary suite, complete with a double-sided gas fireplace, a spa-like ensuite with a soaker tub, walk-in shower, dual vanity, and an expansive custom closet. Two additional bedrooms, each with ensuite bathrooms and walk-in closets, along with a conveniently located laundry room, complete this level. The third level offers an entertainer's loft with a spacious family room, a fourth bedroom with a walk-in closet, and a stylish 3-piece bathroom, all complemented by breathtaking mountain views from the south-facing patio. With a striking floating staircase and wheelchair accessibility, this home ensures both comfort and elegance for all. Don’t miss your chance to own this modern masterpiece in Marda Loop—schedule your private tour today!
房间
- 类型等级尺寸室内地面
- 洗手间总管道11' 9.9" x 5' 11"其他
- 健身房总管道10' 11" x 12' 11"其他
- 活动室总管道17' x 24' 6"其他
- 水电总管道11' 9.9" x 6' 9"其他
- 水电总管道5' 11" x 6' 9"其他
- 洗手间上部5' x 7' 3"其他
- 餐厅上部10' 9.9" x 14' 2"其他
- 家庭娱乐室上部16' 3.9" x 17' 11"其他
- 门厅上部7' 9.6" x 7' 3.9"其他
- 厨房上部18' 5" x 11' 6.9"其他
- 起居室上部16' 3.9" x 18' 9.9"其他
- 家庭办公室上部11' 9" x 13' 9.9"其他
- 套间浴室二楼4' 11" x 11' 5"其他
- 套间浴室二楼4' 11" x 7' 9.9"其他
- 套间浴室二楼14' x 11' 3.9"其他
- 卧室二楼12' 9.9" x 14' 9.6"其他
- 卧室二楼12' 8" x 12' 8"其他
- 洗衣房二楼5' 11" x 13' 9"其他
- 主卧室二楼16' x 15' 11"其他
- 步入式壁橱二楼7' 9.9" x 13' 11"其他
- 步入式壁橱二楼6' 2" x 9' 6"其他
- 洗手间三楼6' x 11' 9"其他
- 卧室三楼13' 6" x 15' 5"其他
- 家庭娱乐室三楼18' 3.9" x 16' 11"其他
- 步入式壁橱三楼9' 9.6" x 8'其他
上市代理商
咨询更多信息
咨询更多信息
位置
2038 30 Avenue SW, Calgary, Alberta, T2T 1R2 加拿大
房产周边
Information about the area around this property within a 5-minute walk.
付款计算器
- $
- %$
- %
- 本金和利息 $10,254 /mo
- 物业税 n/a
- 层 / 公寓楼层 n/a

