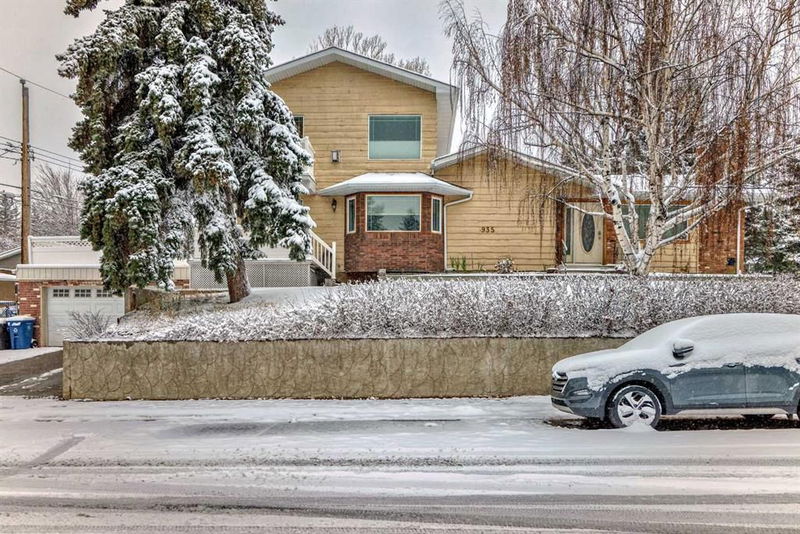重要事实
- MLS® #: A2179721
- 物业编号: SIRC2212116
- 物业类型: 住宅, 独立家庭独立住宅
- 生活空间: 2,322.80 平方呎
- 建成年份: 1969
- 卧室: 3+2
- 浴室: 4
- 停车位: 8
- 挂牌出售者:
- Real Broker
楼盘简介
This is a very unique and rare opportunity to own a house with 5 bedrooms, 4 bathrooms on a corner lot that has an addition to expand the space to over 2300 above grade and just under 1500 sq ft in the basement! As you enter this home you are greeted with a wide open space to enjoy for your family with a living room area that features a fireplace next to the large kitchen that has plenty of cabinet and counter space along with stainless steel appliances, granite countertops, tiled backsplash, pantry and a breakfast bar that opens up through to the living areas. As you make your way through the rest of the main level you have a huge dining space that will accommodate whatever size table and chairs you have as well as some dining room furniture! And we aren't done yet - there is also a second living room area with ANOTHER fireplace, a full bathroom, a large bedroom with an ensuite bathroom and access to the balcony/deck that is on top of the double garage! Up the upper level that was added onto the original home there is a bonus room with loads of natural light and ANOTHER bedroom with a 5 piece ensuite that has a jetted tub and dual sinks and a walk in closet! Perfect space for guests or teens that want their own space away from the main floor. As if that wasn't enough there is a fully finished basement with 2 more bedrooms, huge rec room, another full bathroom, a roughed in area that could accommodate a kitchen, an extra room that could be used as a office space as well as a TON of storage and access to the attached double garage! All THIS plus a double garage, double driveway, RV parking pad, a huge deck above the garage, a spacious corner lot with plenty of extra parking, hardwood floors through out the upper 2 levels, bright and sunny natural light in the living areas, access to the areas amenities is close by as well as Deerfoot mall, city transit, major roadways and access to downtown! This home has great bones, amazing quiet location and is a must see!
房间
- 类型等级尺寸室内地面
- 入口总管道7' 3" x 8'其他
- 起居室总管道16' 6.9" x 14'其他
- 早餐厅总管道9' 3" x 7' 11"其他
- 厨房总管道12' 11" x 13' 3"其他
- 餐厅总管道12' 2" x 13' 6.9"其他
- 家庭娱乐室总管道15' 11" x 16'其他
- 洗手间总管道5' x 8' 9.6"其他
- 卧室总管道11' x 9' 6"其他
- 卧室总管道10' 9.6" x 13' 9.9"其他
- 套间浴室总管道4' 11" x 7' 6.9"其他
- 额外房间上部20' 11" x 11' 5"其他
- 主卧室上部12' x 13' 9.9"其他
- 套间浴室上部8' 6.9" x 11'其他
- 水电地下室7' 3.9" x 12' 9.9"其他
- 洗衣房地下室11' 3" x 7' 6"其他
- 厨房地下室11' 8" x 7'其他
- 灵活房地下室24' 2" x 10' 8"其他
- 洗手间地下室5' x 8' 11"其他
- 卧室地下室8' x 14' 9.9"其他
- 书房地下室13' 6" x 10' 3"其他
- 卧室地下室12' 3.9" x 13' 3"其他
- 水电地下室5' x 5' 3.9"其他
- 前厅地下室14' 8" x 14' 3.9"其他
上市代理商
咨询更多信息
咨询更多信息
位置
935 Hunterston Hill NW, Calgary, Alberta, T2K 4N9 加拿大
房产周边
Information about the area around this property within a 5-minute walk.
付款计算器
- $
- %$
- %
- 本金和利息 0
- 物业税 0
- 层 / 公寓楼层 0

