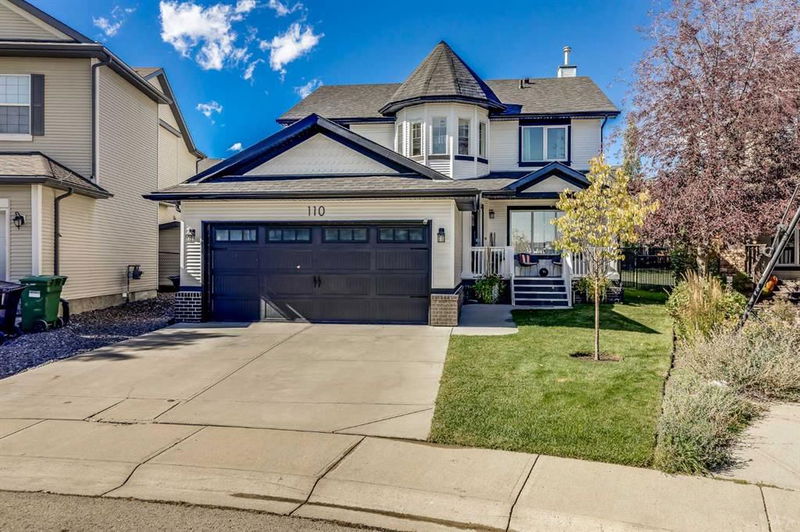重要事实
- MLS® #: A2184056
- 物业编号: SIRC2212084
- 物业类型: 住宅, 独立家庭独立住宅
- 生活空间: 2,298.76 平方呎
- 建成年份: 2002
- 卧室: 3+2
- 浴室: 3+1
- 停车位: 4
- 挂牌出售者:
- Real Broker
楼盘简介
This impeccable property with it’s curb appeal, unique architecture and cool design, shows second to none! From the moment you walk into the impressive grand entrance you will immediately notice the details that make this home stand out from the rest. With it’s distinctive design throughout, it does not compromise on function. The open concept kitchen boasts tons of cupboards, SS appliances and granite countertops, giving the cook in the family the perfect space to host for the holidays! Opening up to the large and airy living room with vaulted ceilings, it can showcase the tallest of Christmas Trees! It also features a gas fireplace for cozy nights in the winter months and the formal dining room is perfect for entertaining. The main floor office centrally located is both convenient to keep an eye on the kids but private enough for those who work from home. The main floor bathroom is elegant and like the rest of the house, has flair! The newly renovated back entrance from the attached HEATED garage makes it easy to put the clothes straight into the laundry after a day outside or weekend of camping. Brand new built-ins and coat hooks to make it practical for the kids and keeps the clutter organized. Head up the grand staircase to the find a luxurious primary bedroom with His AND Hers walk-in closets, a spa-like ensuite with huge soaker tub and large glass shower. Two more good sized bedrooms, also both with customized walk-in closets, as well as a full renovated bathroom upstairs round out this upper level. The fully finished basement is open and well laid out. TWO MORE bedrooms down, with a full bathroom, lots of storage and a big TV Room with a 2nd gas fireplace. This home sits on a large pie lot giving the family lots of yard to play in, fully landscaped featuring a large sitting area, fire pit, and electrical if you want to add a hot tub. The yard has a 6 zone sprinkler system and raised garden beds. All of this conveniently located just a 1/2 blocks from Waldorf School (Private/ K-9/ approx. 250 students w/ average class sizes of 26 students - please contact school directly for full details) and considered one of the most sought out schools in the city. Quick and easy access to downtown and to Stony Trail. *Note: NEW Roof 2022, All windows on the top floor are LUX windows in 2018 and Living Room’s BIG window in 2020 - all triple paned with Argon. This home is a must see and ready to go with quick flexible possession available!
房间
- 类型等级尺寸室内地面
- 厨房总管道15' 8" x 16'其他
- 起居室总管道17' 5" x 12' 9.6"其他
- 餐厅总管道14' 6" x 11' 11"其他
- 早餐厅总管道8' x 12'其他
- 家庭办公室总管道11' 3.9" x 10' 9.6"其他
- 洗衣房总管道11' 3" x 7' 8"其他
- 主卧室上部18' 6.9" x 15' 5"其他
- 卧室上部9' 11" x 11' 6"其他
- 卧室上部9' 11" x 11' 3.9"其他
- 卧室地下室9' 9" x 12' 2"其他
- 卧室地下室10' 8" x 13' 3"其他
- 储存空间地下室10' 9.9" x 8' 6.9"其他
- 活动室地下室20' 9.6" x 21' 5"其他
- 洗手间总管道7' 6" x 5' 9"其他
- 洗手间地下室7' 11" x 4' 11"其他
- 洗手间上部7' 8" x 5'其他
- 套间浴室上部14' 2" x 9' 6"其他
上市代理商
咨询更多信息
咨询更多信息
位置
110 Cougarstone Terrace SW, Calgary, Alberta, T3H 5A1 加拿大
房产周边
Information about the area around this property within a 5-minute walk.
付款计算器
- $
- %$
- %
- 本金和利息 0
- 物业税 0
- 层 / 公寓楼层 0

