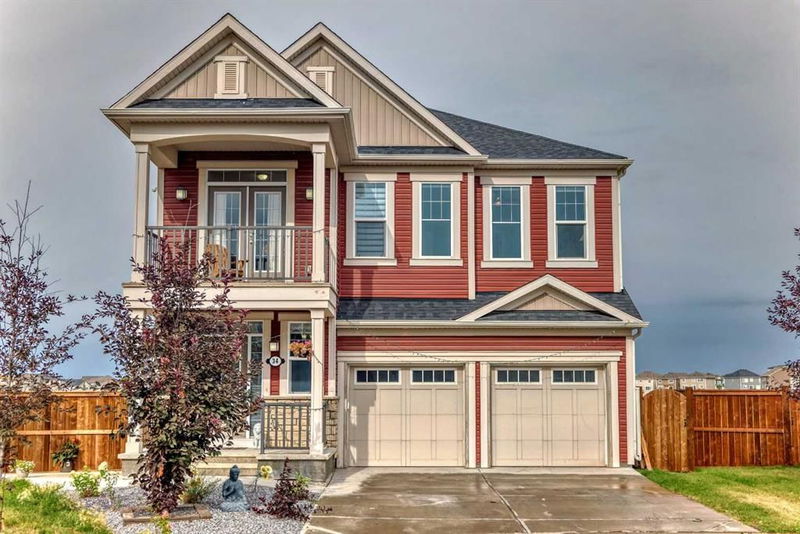重要事实
- MLS® #: A2176410
- 物业编号: SIRC2211157
- 物业类型: 住宅, 独立家庭独立住宅
- 生活空间: 2,671 平方呎
- 建成年份: 2017
- 卧室: 3+2
- 浴室: 3+1
- 停车位: 4
- 挂牌出售者:
- MaxWell Central
楼盘简介
Nestled in a quiet cul-de-sac, this stunning home with an attached double garage offers privacy and a serene setting on a walk-out lot that backs onto beautiful green space. Thoughtfully designed with premium upgrades throughout, this property features elegant hardwood and tile flooring, a spacious kitchen with stainless steel appliances, and a cozy fireplace in the main living area. With two air conditioners, you’ll enjoy year-round comfort.
The main floor also includes a dedicated office space, perfect for remote work. Upstairs, the grand master bedroom impresses with his and hers closets and a luxurious ensuite bath. Two additional well-appointed bedrooms, a full bathroom, a laundry room, and a versatile bonus room provide ample living space for the family.
The fully finished walk-out basement offers additional living quarters with two rooms, a full bathroom, an expansive living area, and a full kitchen—perfect for guests or extended family. This cul-de-sac home combines upscale features with functional spaces, offering a blend of comfort and luxury in a peaceful, natural setting.
房间
- 类型等级尺寸室内地面
- 餐厅总管道8' 9.9" x 13' 5"其他
- 起居室总管道15' x 16' 11"其他
- 厨房总管道12' 6.9" x 13' 5"其他
- 家庭办公室总管道9' 11" x 8' 9.9"其他
- 主卧室上部14' 11" x 17'其他
- 卧室上部11' 9.6" x 14' 9"其他
- 卧室上部13' 5" x 14' 8"其他
- 早餐厅上部11' 9.9" x 10' 9"其他
- 步入式壁橱上部9' 8" x 4' 6.9"其他
- 步入式壁橱上部10' 3.9" x 6' 6.9"其他
- 步入式壁橱上部6' 9.6" x 7' 6.9"其他
- 洗衣房上部6' 9" x 6' 9.6"其他
- 洗手间上部5' 6" x 14' 9"其他
- 套间浴室上部12' 2" x 13' 5"其他
- 洗手间总管道7' x 3' 2"其他
- 洗手间地下室10' 3" x 5'其他
- 卧室地下室9' 9.6" x 9' 9.6"其他
- 卧室地下室9' 9.9" x 9' 3"其他
- 餐厅地下室7' 3" x 12' 11"其他
- 厨房地下室10' 9.6" x 12' 11"其他
- 活动室地下室14' 8" x 16' 8"其他
- 水电地下室10' x 10' 8"其他
上市代理商
咨询更多信息
咨询更多信息
位置
34 Cityscape Bay NE, Calgary, Alberta, T3N 0X1 加拿大
房产周边
Information about the area around this property within a 5-minute walk.
付款计算器
- $
- %$
- %
- 本金和利息 0
- 物业税 0
- 层 / 公寓楼层 0

