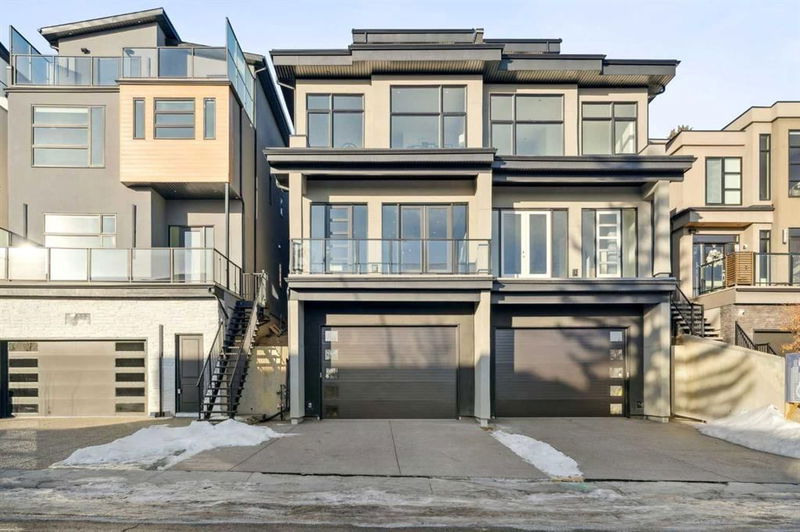重要事实
- MLS® #: A2183709
- 物业编号: SIRC2211078
- 物业类型: 住宅, 其他
- 生活空间: 3,543 平方呎
- 建成年份: 2024
- 卧室: 3
- 浴室: 3+1
- 停车位: 8
- 挂牌出售者:
- RE/MAX Real Estate (Central)
楼盘简介
You’ve been ahead of the curve your whole life, why stop now? This outstanding masterpiece will shatter the mold for semi-detached homes in Calgary. Highlighted by panoramic city and skyline views and exceptional outdoor living spaces. Custom architectural features throughout including a concrete demising wall. Unsurpassed craftsmanship and attention to detail by master builder, Design Factor Homes. Situated at the precipice of and elevated lot in the heart of South Calgary/ Marda Loop offering a true inner-city lifestyle. Superb modern open floor plan offers just under 3,000 sq. ft. of modern elegance. 10 mill glass railings stretch across all floors encasing the elegant staircase. The open main floor is an entertainer’s dream. The gourmet showcase central kitchen features professional grade stainless steel appliances, rich quartz countertops, ample amounts of full height custom built cabinets, tile backsplash, oversized single level island for casual dining, and a walk-in pantry. The adjacent spacious great room is a warm and welcoming space and is complete with a gorgeous stone clad gas fireplace. A full wall of glass blurs the line between the interior and the incredible extended exterior backyard living space The formal dining room is located on the opposite side of the kitchen and is highlighted by a modern minimalist chandelier. A flexible living space past the dining room offers direct access to the full length and covered south balcony. A privately located powder bath completes the main level. 3 full bedrooms up including a sprawling primary suite. The elegant primary suite boasts 2 walk-in closets, a built-in refreshment station plus a sitting area and sunny south views. The ensuite bath caters to your pursuit of relaxation with a curb less steam shower, heated tile floors, quartz countertops, dual sinks, and an art piece freestanding soaker tub. The generous dedicated second floor laundry room is complete with tile floors, built in upper and lower cabinetry and a true wash sink. Step up to the spectacular rooftop patio and its Incredible 360-degree unobstructed views. The fully developed lower level gives you multiple living options and is complete with a wet bar, full bath and extra storage. Loaded with upgrades including oversized double heated garage that will accommodate 2 lifts, over height, 9, 10 + 11’ceilings throughout (including the basement), designer lighting throughout, high end plumbing fixtures, custom solid wood front door, solid core interior doors, Level 5 finished flat painted ceilings extensive use of pot lighting, 2’ x 6’ construction, and so much more. Centrally located and only minutes to all the eclectic shops, restaurants, pubs, and coffee shops in Marda Loop, shopping, dog parks, schools, Sandy Beach Park and minutes to downtown. This is the total package, a modern, meticulously crafted, high-end inner-city lifestyle home in a prime location offering outstanding views.
房间
- 类型等级尺寸室内地面
- 厨房二楼12' 9.9" x 20'其他
- 起居室二楼18' 3.9" x 20'其他
- 餐厅二楼10' 2" x 20'其他
- 家庭娱乐室二楼12' 9.9" x 20'其他
- 主卧室三楼15' 3.9" x 19' 9.9"其他
- 卧室三楼12' 9" x 11' 11"其他
- 卧室三楼16' 6.9" x 10' 5"其他
- 活动室总管道23' 8" x 18' 8"其他
- 储存空间总管道9' 3.9" x 7' 6.9"其他
- 水电总管道9' 9.9" x 9'其他
- 套间浴室三楼20' 3" x 9' 11"其他
- 洗手间三楼8' x 9' 5"其他
- 洗手间总管道5' 2" x 10' 9"其他
- 洗手间二楼5' x 6' 9.6"其他
- 洗衣房三楼2' 9" x 8'其他
上市代理商
咨询更多信息
咨询更多信息
位置
2036 30 Avenue SW, Calgary, Alberta, T2T 1R2 加拿大
房产周边
Information about the area around this property within a 5-minute walk.
付款计算器
- $
- %$
- %
- 本金和利息 0
- 物业税 0
- 层 / 公寓楼层 0

