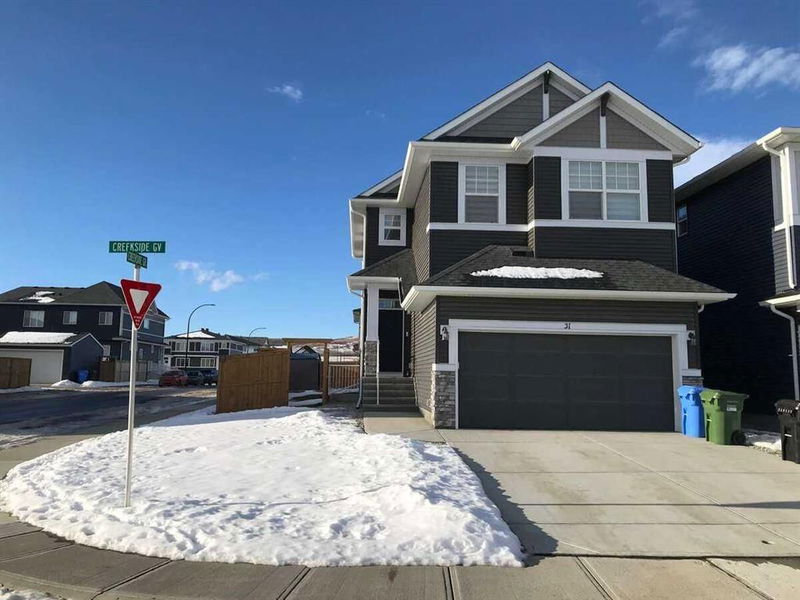重要事实
- MLS® #: A2184011
- 物业编号: SIRC2209925
- 物业类型: 住宅, 独立家庭独立住宅
- 生活空间: 1,784 平方呎
- 建成年份: 2022
- 卧室: 3+1
- 浴室: 3+1
- 停车位: 4
- 挂牌出售者:
- Easy List Realty
楼盘简介
For more information, please click Brochure button.
Welcome to your dream home in Pine Creek! This stunning, FULLY FURNISHED 2-storey home on a spacious 4,585 sq. ft. corner lot offers modern luxury and smart functionality—ideal for both families and investors. With 3+1 bedrooms, 3.5 bathrooms, and 1,784 sq. ft. of sun-filled living space, this home is designed for comfort and style.
The open-concept main floor features bright, expansive windows that flood the space with natural light, creating a welcoming atmosphere. The living room boasts an electric fireplace, while the sleek kitchen offers high-end appliances, designer finishes, and a stunning island, perfect for cooking and entertaining.
Upstairs, you'll find three generously sized bedrooms, including a luxurious primary suite with a walk-in closet and private 4-piece ensuite. The fully finished, legal basement suite adds incredible value with a spacious bedroom, full bathroom, and separate entrance—ideal for tenants or multi-generational families, offering immediate rental income.
The fully finished legal basement suite adds 722 sq. ft. of living space, featuring a spacious bedroom, full bathroom, laundry, and private entrance. Currently tenant-occupied, it provides immediate rental income!!!
Step outside to a beautifully landscaped backyard with a double deck—perfect for summer gatherings. An 80 sq. ft. shed provides additional storage, while the double attached garage and extra parking spaces offer convenience. Stay comfortable year-round with central air conditioning.
Located in a family-friendly neighborhood close to schools, parks, shopping, and major roads, this home is move-in ready and comes fully furnished with stylish, modern furniture—saving you time and money. Whether you're seeking a beautiful family home or a turnkey investment property, this corner-lot gem has it all! Don’t miss this incredible opportunity!
房间
- 类型等级尺寸室内地面
- 厨房总管道10' 9.6" x 10' 3"其他
- 餐厅总管道10' 3" x 9' 11"其他
- 起居室总管道14' 9.6" x 12' 9"其他
- 主卧室上部14' 6" x 12' 6.9"其他
- 卧室上部11' 11" x 8' 9"其他
- 卧室上部16' 3" x 8' 9"其他
- 额外房间上部13' 11" x 15' 3"其他
- 前厅总管道6' 9" x 8' 8"其他
- 餐具室总管道6' 9" x 3' 11"其他
- 走廊总管道14' 3" x 6' 6"其他
- 洗衣房上部9' 6.9" x 5' 9.6"其他
- 套间浴室上部11' 3" x 9' 11"其他
- 洗手间上部8' 6" x 8' 8"其他
- 洗手间总管道5' 8" x 2' 11"其他
- 步入式壁橱上部5' 9.6" x 6' 6.9"其他
- 其他总管道3' 3.9" x 2' 9.6"其他
- 起居室地下室9' 5" x 14' 9.6"其他
- 卧室地下室14' 9.6" x 9' 5"其他
- 洗手间地下室8' 5" x 5' 6"其他
- 厨房地下室9' 2" x 5' 9"其他
- 洗衣房地下室5' 2" x 4' 2"其他
- 其他地下室2' 9" x 2'其他
上市代理商
咨询更多信息
咨询更多信息
位置
31 Creekside Grove SW, Calgary, Alberta, T2X 4A8 加拿大
房产周边
Information about the area around this property within a 5-minute walk.
付款计算器
- $
- %$
- %
- 本金和利息 0
- 物业税 0
- 层 / 公寓楼层 0

