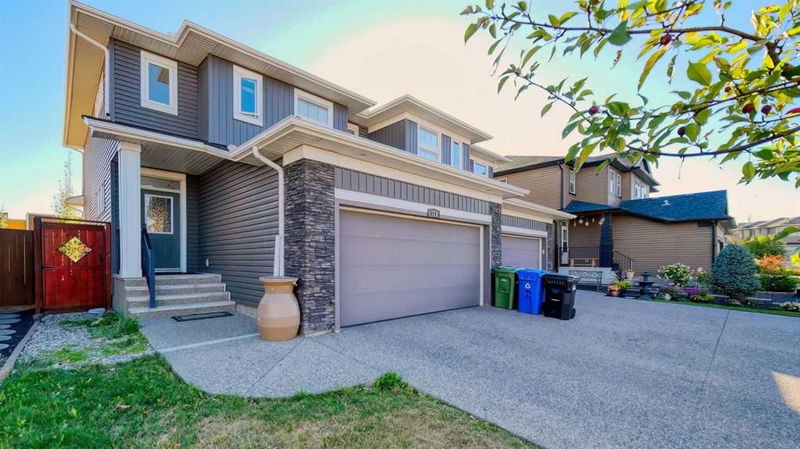重要事实
- MLS® #: A2184025
- 物业编号: SIRC2209915
- 物业类型: 住宅, 其他
- 生活空间: 1,684.89 平方呎
- 建成年份: 2013
- 卧室: 3+1
- 浴室: 3+1
- 停车位: 4
- 挂牌出售者:
- eXp Realty
楼盘简介
Sophisticated 4-Bedroom, 3.5-Bath Residence in the NW of Calgary – Step into this exquisitely designed home nestled in the prestigious Evanston community.. From the moment you cross the threshold, you'll be entranced by the sophisticated open-concept design, seamlessly merging style with functionality.
The main floor boasts a dream kitchen, featuring gleaming stainless steel appliances, luxurious granite countertops, and a sprawling island with seating bar—ideal for hosting memorable gatherings or intimate family dinners. This seamless space flows effortlessly into the chic living and dining areas, creating a harmonious environment perfect for everyday living and special occasions.
Ascend to the upper level, where three generously proportioned bedrooms and full bathroom await. Each space is thoughtfully designed to offer comfort and tranquility. The master suite, includes an en-suite 3-piece bathroom and walking closet with built-in shelves and drawers, ensuring a serene retreat. The fully developed basement amplifies your living experience, offering a fourth bedroom, full bathroom, and two versatiles rec rooms that can transform into a home theater, office, playroom, or gym—the opportunities are boundless!
Venture outside to your private backyard oasis, where a stylish deck beckons for summer barbecues or peaceful moments with a favorite book. The expansive yard provides ample space for children and pets to play. A double garage guarantees ample parking and storage, catering to all your needs.
Located in the vibrant, family-oriented community of Evanston, this home is surrounded by parks, schools, and an array of amenities. With easy access to major thoroughfares and shopping centers, you'll enjoy the perfect blend of suburban serenity and urban convenience.
This is not just a house—it's a lifestyle waiting to be embraced. Don’t miss your chance to call this exquisite property home!
房间
- 类型等级尺寸室内地面
- 起居室总管道63' 2" x 51' 5"其他
- 餐厅总管道30' 9.6" x 30' 11"其他
- 厨房总管道34' 5" x 51' 9.6"其他
- 洗手间总管道14' 9" x 22' 5"其他
- 门厅总管道18' 3.9" x 51' 8"其他
- 主卧室二楼45' 5" x 52' 3"其他
- 卧室二楼30' 11" x 37' 2"其他
- 卧室二楼30' 9.6" x 42' 11"其他
- 套间浴室二楼16' 2" x 32' 3"其他
- 洗手间二楼33' 11" x 16' 5"其他
- 洗衣房二楼17' 9" x 13' 9.6"其他
- 卧室下层39' 3.9" x 39' 3.9"其他
- 洗手间下层29' x 16' 2"其他
- 活动室下层47' 3.9" x 38' 9.9"其他
上市代理商
咨询更多信息
咨询更多信息
位置
127 Evanswood Circle NW, Calgary, Alberta, T3P 0K2 加拿大
房产周边
Information about the area around this property within a 5-minute walk.
付款计算器
- $
- %$
- %
- 本金和利息 0
- 物业税 0
- 层 / 公寓楼层 0

