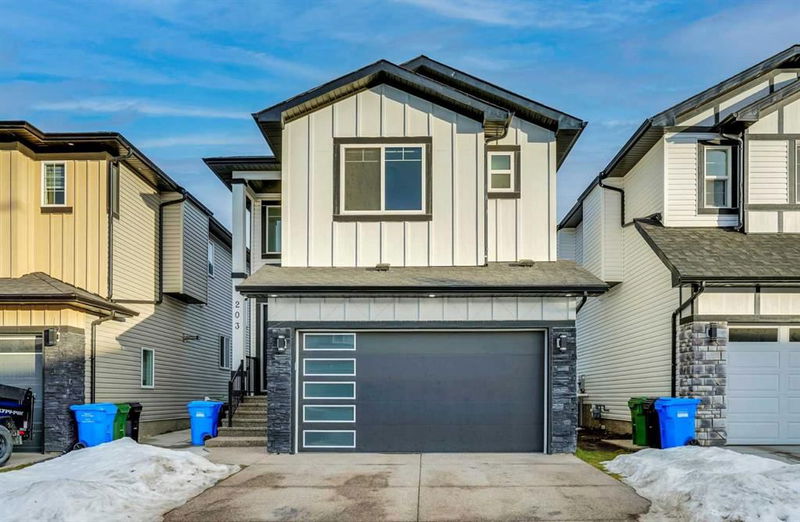重要事实
- MLS® #: A2182900
- 物业编号: SIRC2206762
- 物业类型: 住宅, 独立家庭独立住宅
- 生活空间: 2,836.32 平方呎
- 建成年份: 2023
- 卧室: 5+3
- 浴室: 6
- 停车位: 4
- 挂牌出售者:
- RE/MAX House of Real Estate
楼盘简介
Welcome to Your Dream Home! This stunning two-storey home offers an impressive 4,000 sqft of living space, perfect for large families or those who love to entertain. 8 bedrooms and 6 bathrooms, including two master bedrooms for ultimate comfort and privacy. Main floor features an open-concept layout, welcoming you with a huge living room adorned with a stylish chandelier.
Spacious kitchen and a convenient spice kitchen, ideal for preparing elaborate meals. laminate on the main floor and cozy carpet on the upper level Two illegal basement suites, providing great rental potential: 1-bedroom suite and a 2-bedroom suite, both equipped with a shared laundry area. Currently rented for helping significantly with the mortgage. This home combines functionality and elegance, offering ample space for a growing family while generating rental income.
房间
- 类型等级尺寸室内地面
- 洗手间总管道4' 11" x 9' 11"其他
- 卧室总管道10' 3.9" x 10'其他
- 餐厅总管道7' 3" x 10' 6"其他
- 家庭娱乐室总管道20' 8" x 13' 6"其他
- 门厅总管道5' 6" x 5' 9.9"其他
- 厨房总管道12' 9" x 10' 3.9"其他
- 起居室总管道16' x 15' 2"其他
- 前厅总管道5' 3" x 9' 11"其他
- 其他总管道7' 5" x 9' 11"其他
- 洗手间上部4' 11" x 10' 6"其他
- 洗手间上部8' 2" x 4' 11"其他
- 套间浴室上部9' 11" x 10' 6.9"其他
- 卧室上部15' 9.6" x 12' 9"其他
- 卧室上部11' 9.9" x 10' 6"其他
- 卧室上部12' x 10' 6"其他
- 额外房间上部11' 8" x 13'其他
- 洗衣房上部5' 9" x 7' 2"其他
- 主卧室上部17' 3" x 13'其他
- 步入式壁橱上部7' 3" x 10' 6.9"其他
- 步入式壁橱上部5' 9" x 4' 11"其他
- 步入式壁橱上部5' x 4' 11"其他
- 洗手间地下室8' 3.9" x 5'其他
- 洗手间地下室5' x 9' 6"其他
- 卧室地下室12' 5" x 9' 6"其他
- 卧室地下室12' 5" x 9' 9.6"其他
- 卧室地下室13' x 9' 6"其他
- 厨房地下室4' 5" x 12' 8"其他
- 厨房地下室9' 8" x 12' 8"其他
- 活动室地下室10' 11" x 12' 8"其他
- 储存空间地下室8' 3" x 7' 11"其他
- 水电地下室9' 9.9" x 9' 6"其他
上市代理商
咨询更多信息
咨询更多信息
位置
203 Saddlecrest Grove NE, Calgary, Alberta, T3J2K4 加拿大
房产周边
Information about the area around this property within a 5-minute walk.
付款计算器
- $
- %$
- %
- 本金和利息 $5,933 /mo
- 物业税 n/a
- 层 / 公寓楼层 n/a

