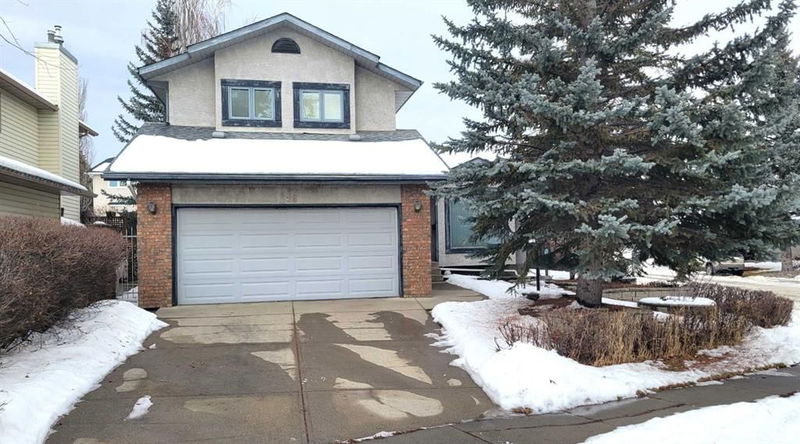重要事实
- MLS® #: A2182688
- 物业编号: SIRC2206690
- 物业类型: 住宅, 独立家庭独立住宅
- 生活空间: 1,754.98 平方呎
- 建成年份: 1990
- 卧室: 4
- 浴室: 3+1
- 停车位: 4
- 挂牌出售者:
- RE/MAX Real Estate (Central)
楼盘简介
*HANDYMAN SPECIAL* This 1755 sq/ft home with a double attached garage needs upgrading. This 4-bedroom home is located on a corner lot on a quiet street, steps away from community walking paths. Through the front door is a bright living room / dining room with vaulted ceilings. The large kitchen with a breakfast nook overlooks the convenient family room with a wood burning fireplace. Completing the main floor plan is a 2-piece bathroom / laundry room combination and a mud room leading to the double garage. The upper level contains 3 bedrooms including the primary suite with a 3-piece bathroom and a spacious walk-in closet. The lower level has an enormous recreation room with built-in cabinets, the 4th bedroom and a 3-piece bathroom. In the back yard is a sizable deck with gas BBQ hookup, a gazebo and a storage shed. The furnace has been recently maintained and updated including new fan motor. Plenty of potential for an ambitious renovator here. The home has been heavily smoked in and will need neutralizing.
房间
- 类型等级尺寸室内地面
- 厨房食用区总管道9' 8" x 18' 11"其他
- 餐厅总管道10' 3.9" x 13' 6.9"其他
- 起居室总管道11' 6.9" x 15' 5"其他
- 门厅总管道5' 8" x 6' 9"其他
- 活动室下层16' 6.9" x 24' 6"其他
- 家庭娱乐室总管道13' x 14' 3.9"其他
- 主卧室二楼13' 9.6" x 13' 8"其他
- 卧室二楼9' 3" x 12' 2"其他
- 卧室二楼9' 3" x 11' 11"其他
- 卧室二楼10' 9.9" x 12' 11"其他
- 洗手间总管道5' 5" x 9' 5"其他
- 洗手间二楼5' 9.9" x 7' 8"其他
- 套间浴室二楼4' 11" x 8' 2"其他
- 洗手间下层8' 11" x 9'其他
- 储存空间下层3' 5" x 5' 11"其他
- 水电下层9' 9.6" x 13'其他
- 前厅总管道5' 9.9" x 6' 8"其他
上市代理商
咨询更多信息
咨询更多信息
位置
56 Shannon Circle SW, Calgary, Alberta, T2Y 2K4 加拿大
房产周边
Information about the area around this property within a 5-minute walk.
付款计算器
- $
- %$
- %
- 本金和利息 0
- 物业税 0
- 层 / 公寓楼层 0

