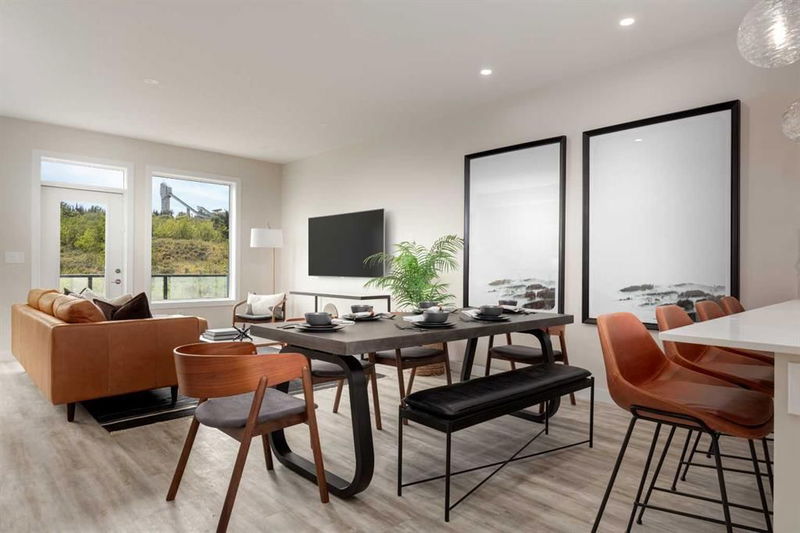重要事实
- MLS® #: A2151063
- 物业编号: SIRC2206683
- 物业类型: 住宅, 公寓
- 生活空间: 1,999.60 平方呎
- 建成年份: 2025
- 卧室: 3
- 浴室: 2+1
- 停车位: 2
- 挂牌出售者:
- Century 21 Bamber Realty LTD.
楼盘简介
Welcome to The Village at Trinity Hills (Wolf Run - Phase 2), an impeccably designed urban townhome community ideally situated along the iconic Paskapoo Slopes in Southwest Calgary, also known as Medicine Hill. This stunning location places your new residence within 160 acres of environmental reserve, offering 17 kilometres of hiking and biking trails with breathtaking views of COP/WinSport. While surrounded by nature, you’re just a 5-minute walk from urban conveniences such as Save-On-Foods, PetSmart, and Cobs Bread. The Village is perfectly positioned less than an hour from the Rocky Mountains and only 15 minutes from downtown Calgary.
The Oak Floor Plan offers over 1,999 sq. ft. (RMS measurement) and 1,737 sq. ft. (builder measurement) of meticulously designed living space. This home includes three spacious bedrooms, 2.5 bathrooms, and a formal entry that sets the tone for the elegance within. The thoughtfully designed layout features a chef-inspired kitchen with a walk-in pantry, a second-floor laundry room for added convenience, and a secluded office area for productivity or relaxation. You’ll love the large private patio overlooking the environmental reserve, perfect for enjoying serene views. The home is completed with a drive-under double-car attached garage, offering practicality and ease.
This residence comes with premium finishes, including quartz countertops, designer tile, stainless steel appliances, luxury plank flooring, and contemporary fixtures.
The Village at Trinity Hills is proudly built by Metropia, one of Canada’s leading multifamily developers with a reputation for innovation and quality construction. All photos are of showhomes and not the actual unit. Taxes, lot size, and HOA details are yet to be finalized. This unit is currently under construction.
There’s still time to customize your finishes to make this home uniquely yours, including AC and upgrades! Please take note, the RMS measurements on MLS are larger than the builder floor plans in the sales center, as they reflect the actual measured size of the built units. Unlike typical cases where measurements decrease post-construction, ours increased. Please contact your agent today for more information regarding our sales center hours, all of the available lots, floor plans, pricing and finishing specifications.
房间
- 类型等级尺寸室内地面
- 书房下层8' 3" x 15' 9.6"其他
- 前厅下层3' 6" x 8' 3.9"其他
- 水电下层3' 9.6" x 10' 3.9"其他
- 厨房总管道9' 9.9" x 15' 9.6"其他
- 大房间总管道15' 9.6" x 21' 2"其他
- 书房总管道7' 3.9" x 8' 9.9"其他
- 洗手间总管道5' x 7' 3.9"其他
- 餐具室总管道4' 3.9" x 7' 3.9"其他
- 主卧室上部10' 8" x 15'其他
- 步入式壁橱上部5' 9" x 6' 5"其他
- 套间浴室上部7' 9" x 9' 9.9"其他
- 卧室上部10' 9.6" x 10' 6"其他
- 卧室上部10' 3" x 10' 6"其他
- 洗手间上部6' 9.6" x 8' 5"其他
- 洗衣房上部3' x 4'其他
上市代理商
咨询更多信息
咨询更多信息
位置
1453 Na'a Drive SW #84, Calgary, Alberta, T3H 6H7 加拿大
房产周边
Information about the area around this property within a 5-minute walk.
付款计算器
- $
- %$
- %
- 本金和利息 $3,793 /mo
- 物业税 n/a
- 层 / 公寓楼层 n/a

